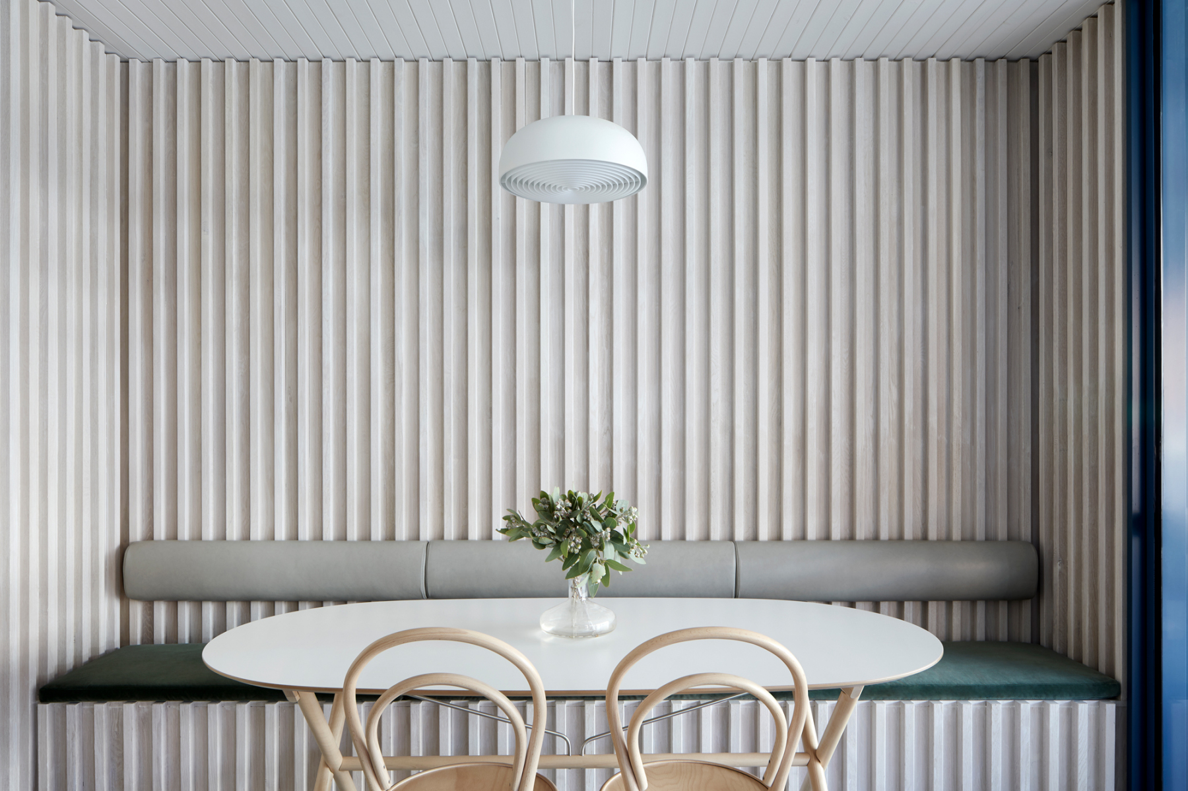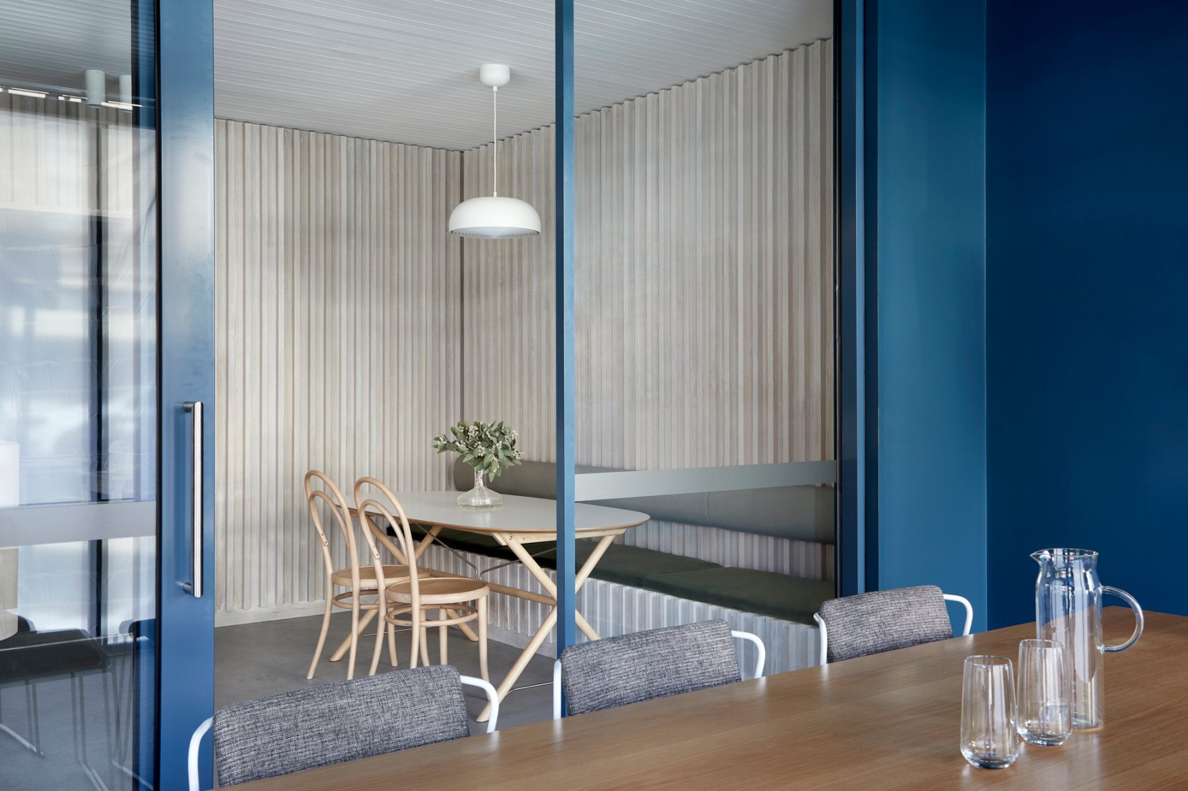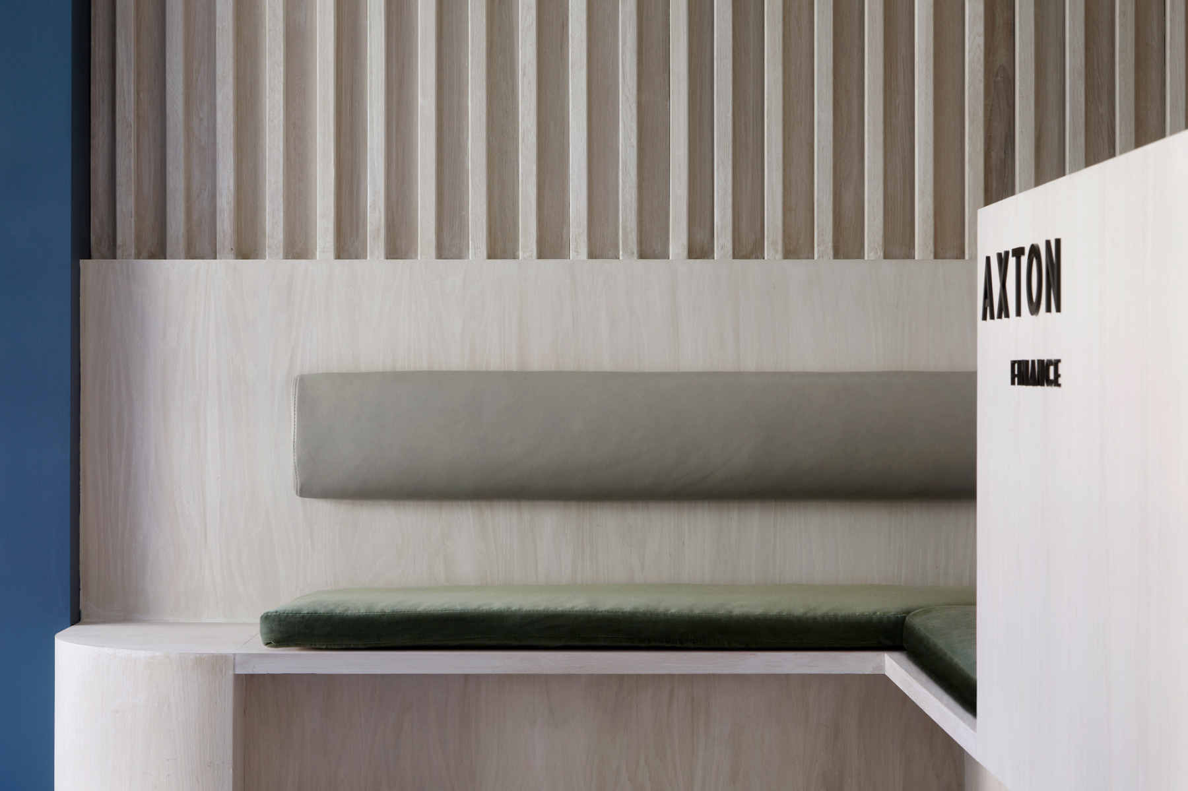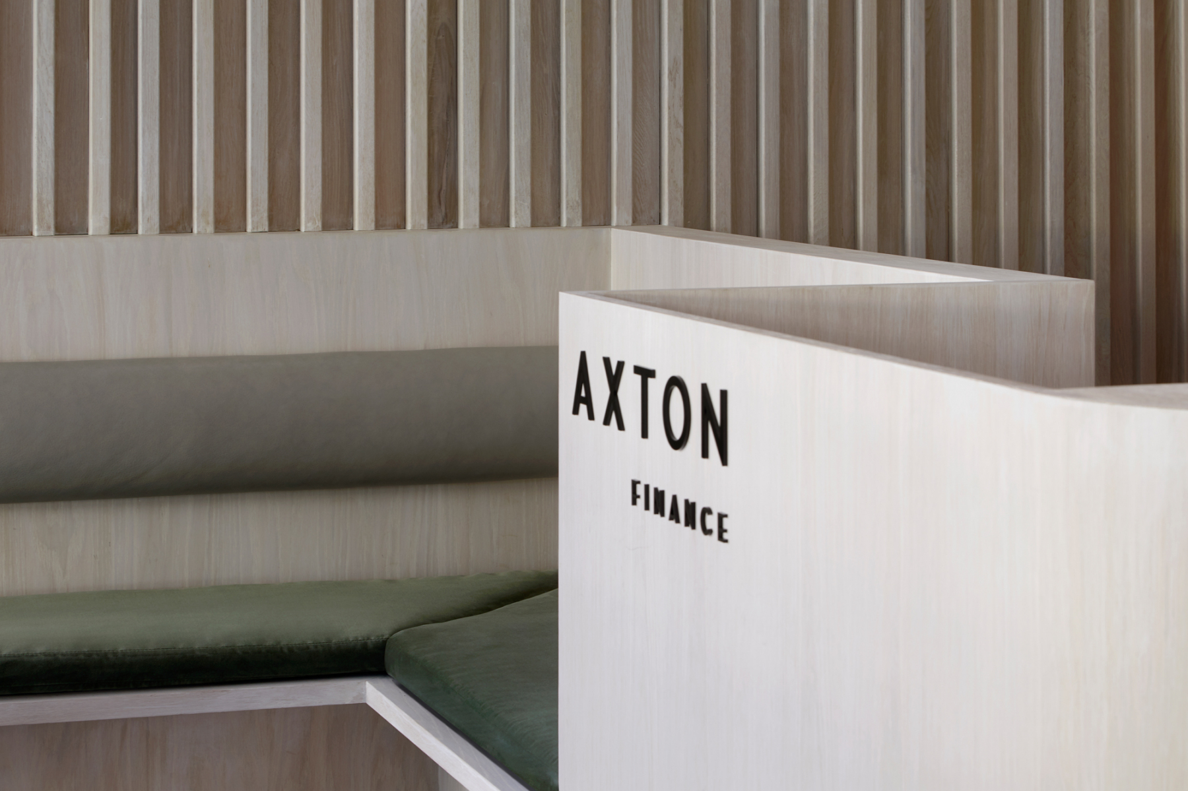Axton Finance Office
Melbourne
Leaders in their field with an established reputation, the Melbourne based mortage brokers, Axton Finance, sought a functional and flexible design resolution that encapsulates their core values of trust, communication and excellence.
The design adopts a restrained palette of limed timbers to convey a sense of warmth within a structured and compact spatial arrangement that comprises of two distinct areas.
Responding to the company’s requirement for a more formal front of house area, comprising of reception, informal and formal meeting areas, timber battens define the zone and form a semi permeable screen into adjacent meeting rooms and the open plan working hub.
This screening devise provides for natural light to penetrate further into the long and narrow ground floor tenancy. A priority of the brief, the working hub comprises of an array of white surfaces; powdercoated glazing suites, work points and slatted ceiling panels, to transmit light and maximise a sense of openness.
Photography by Tatjana Plitt
Photography by Tatjana Plitt
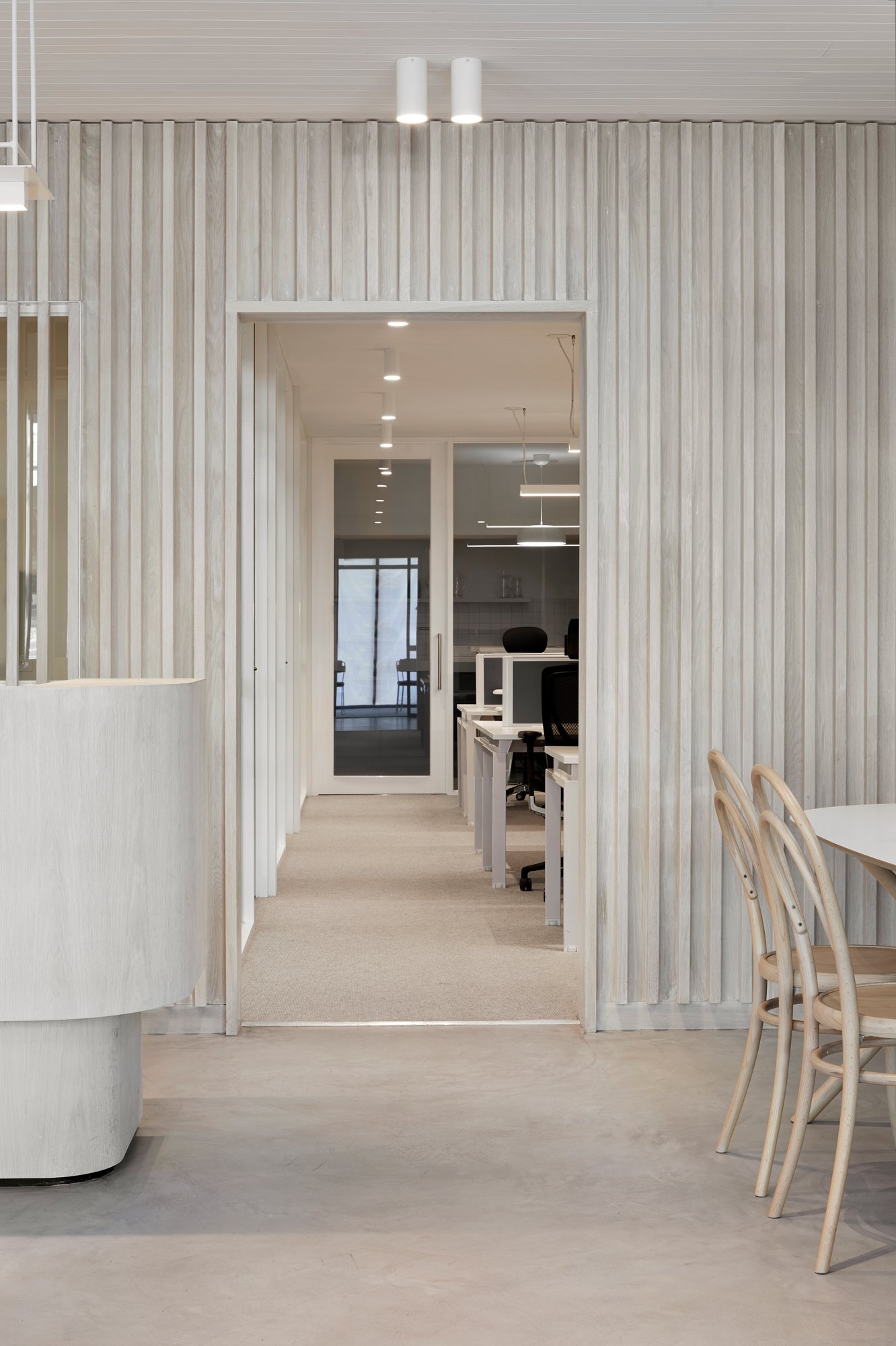
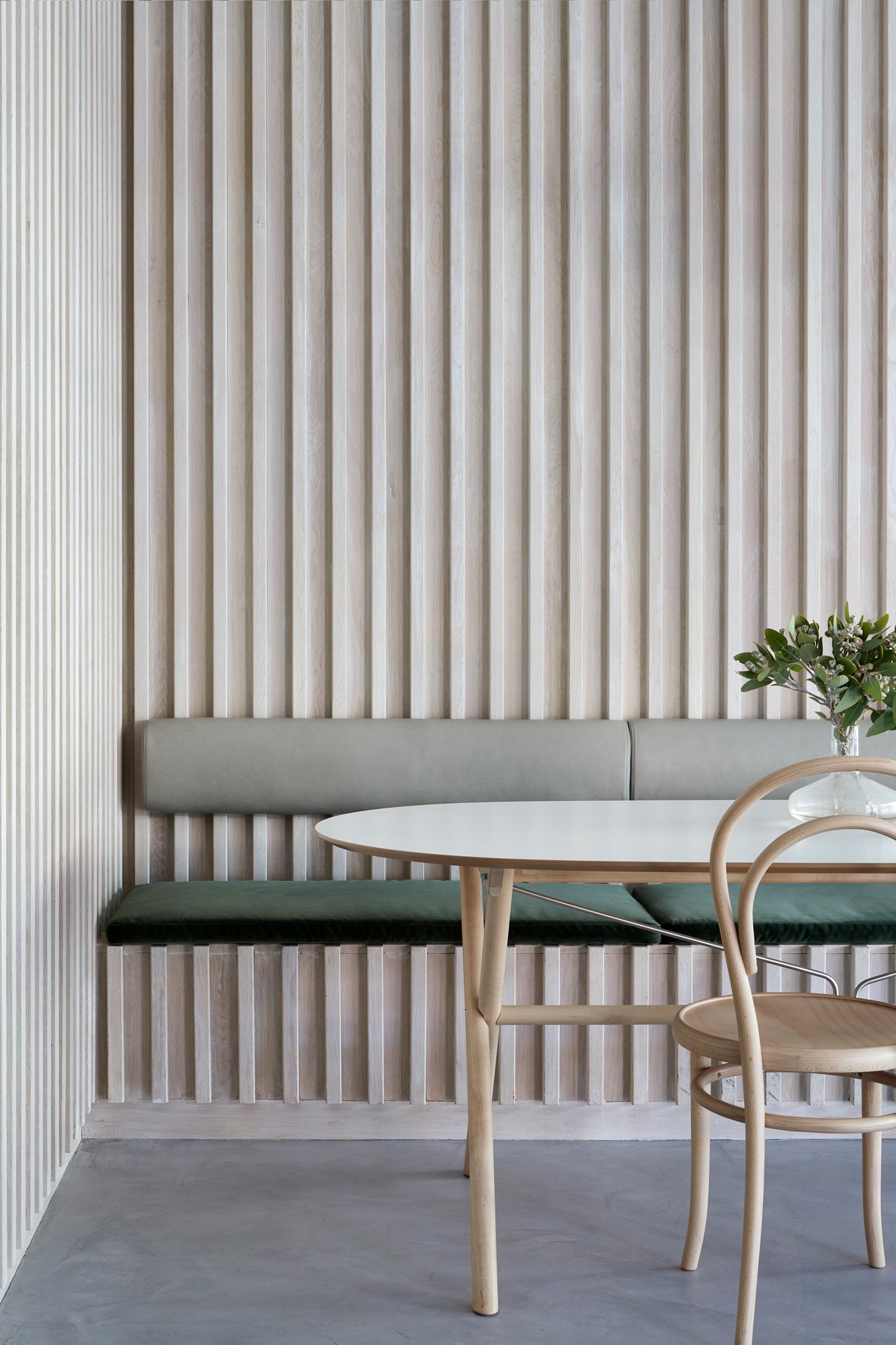
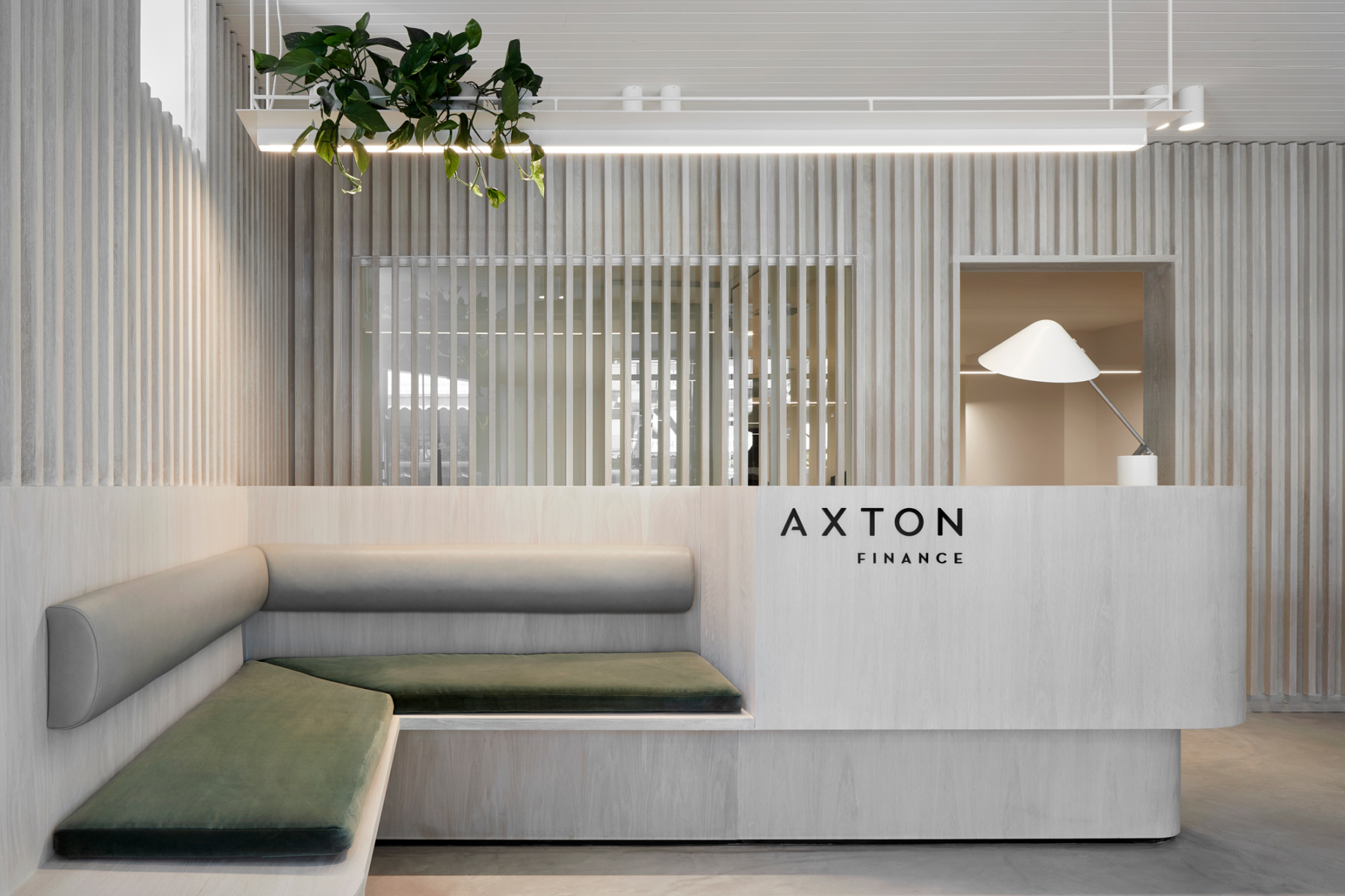
The predominantly neutral and raw palette comprises of contrastingly luxurious velvets and leathers in sage green and eucalypt tones to imbue a sense of refined sophistication and timelessness.
The reception joinery guides the procession into the confined entry area and cleverly incorporates a bench seat, dedicated to waiting and more intimate meetings, and conceals a reception desk and storage on the reverse side.
The Axton Finance fitout encourages collaboration and flexibility in a built environment that fosters their core values.
