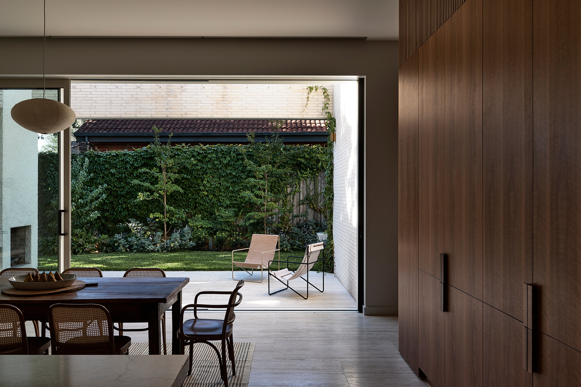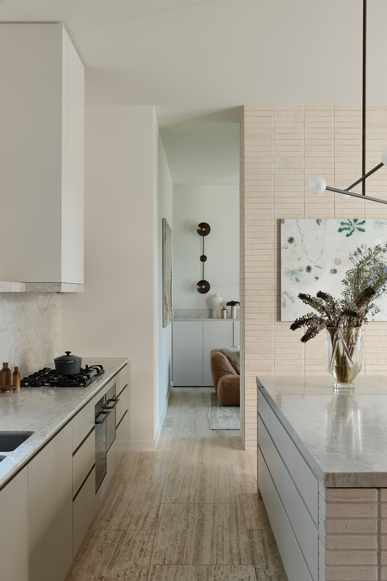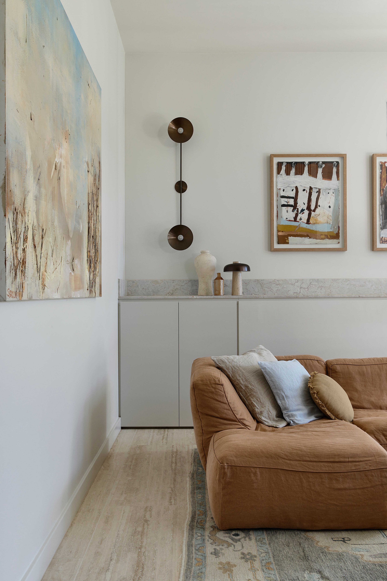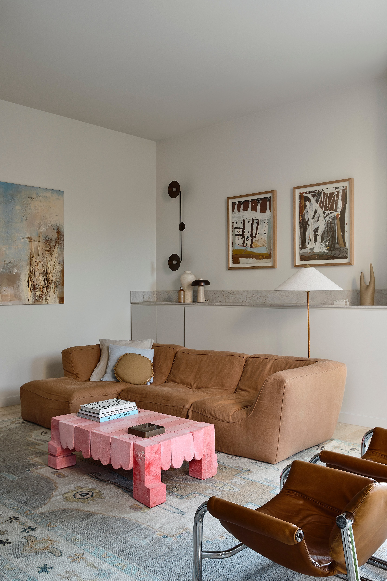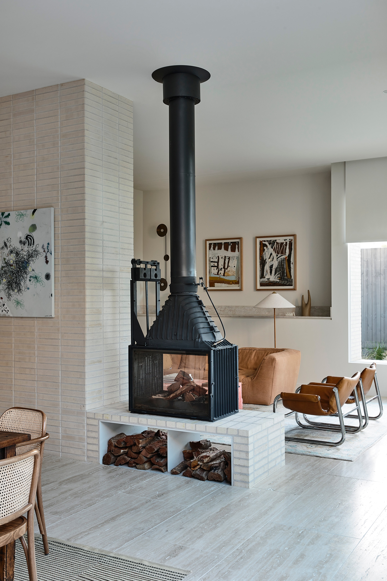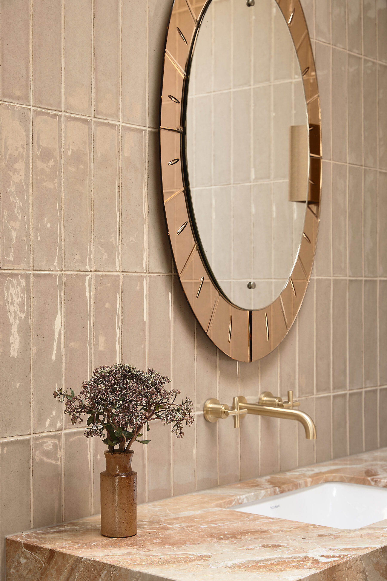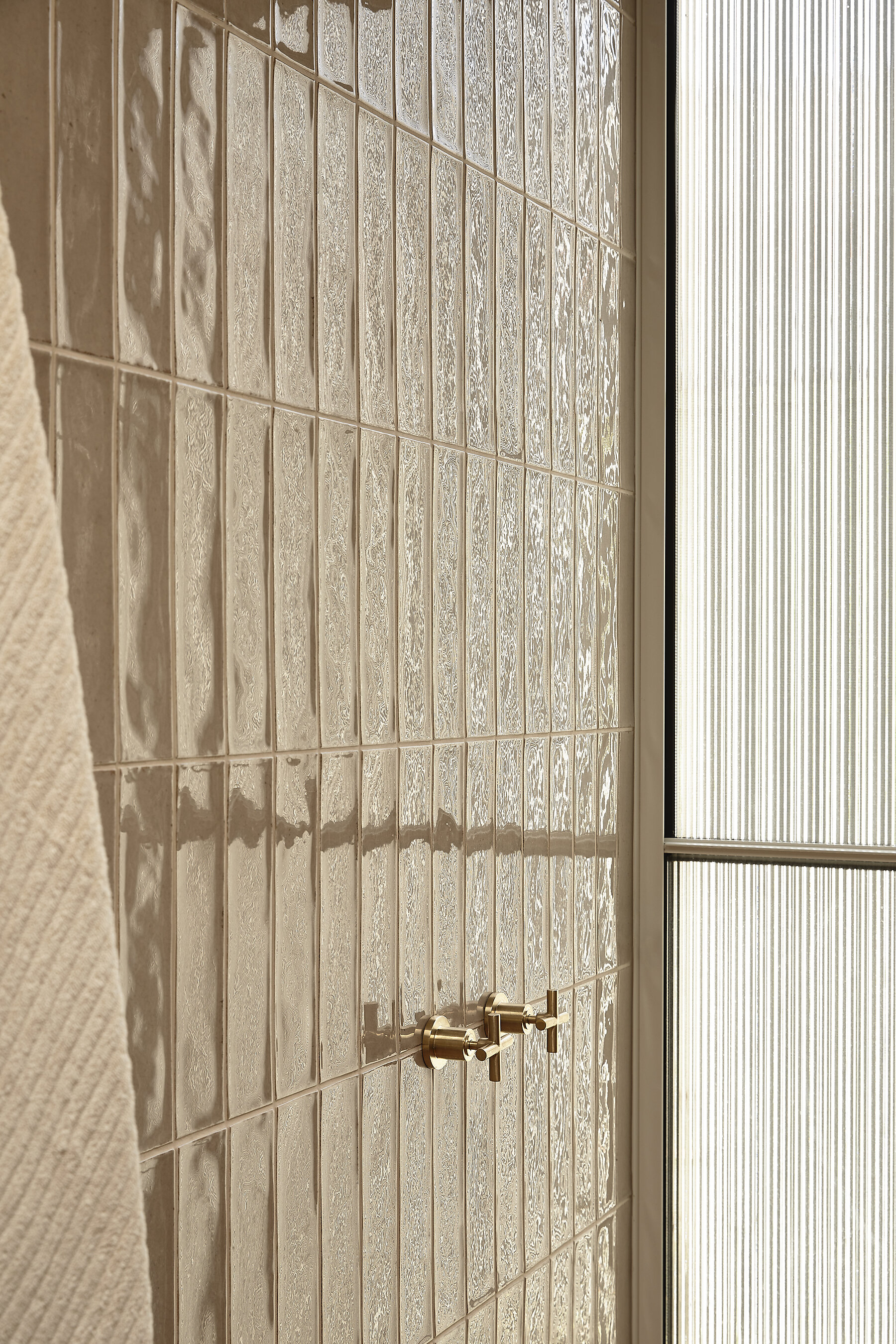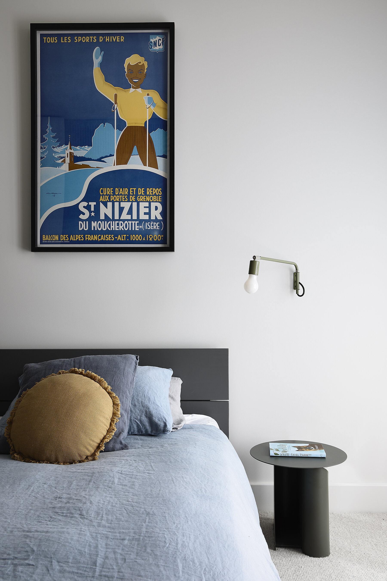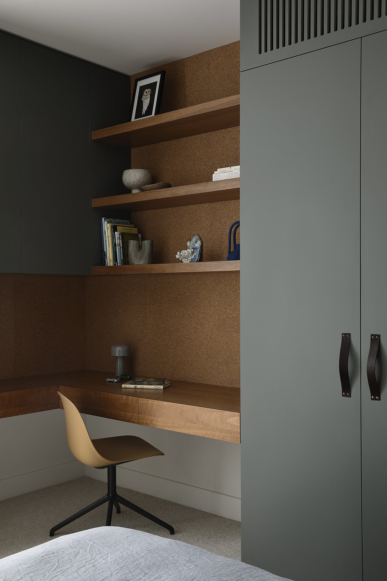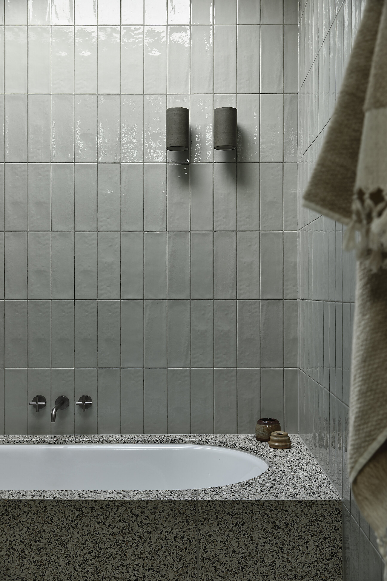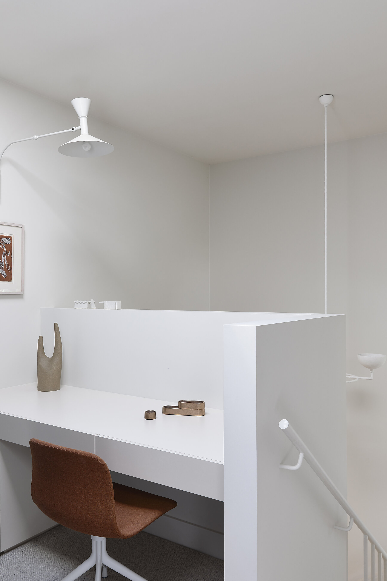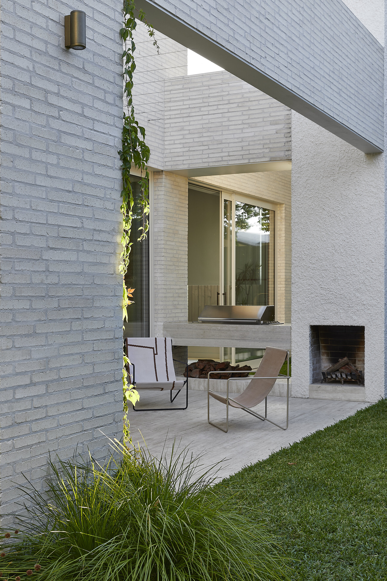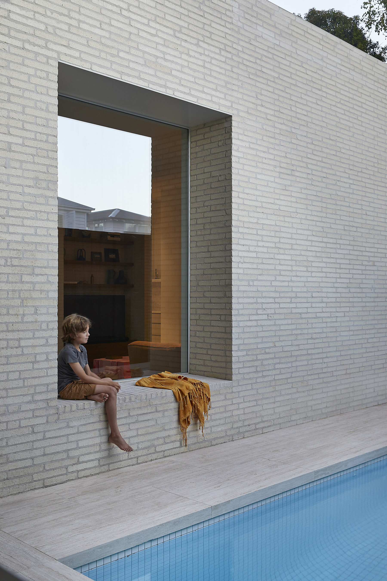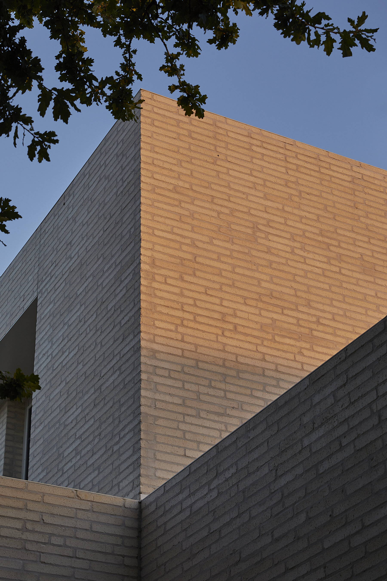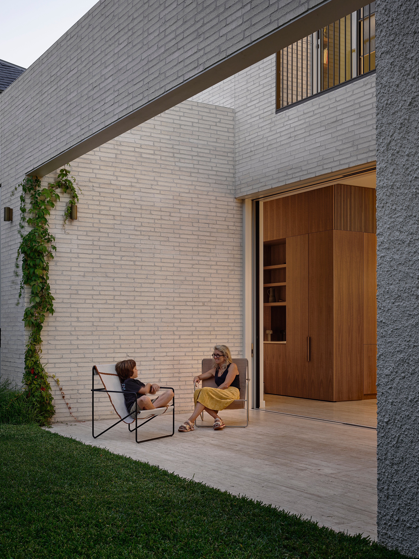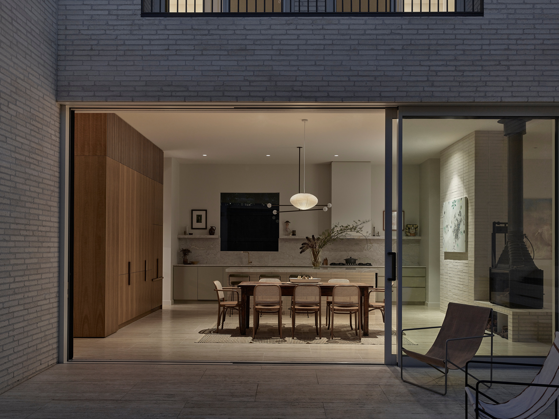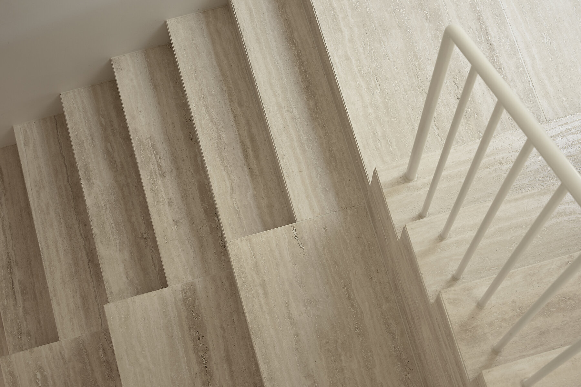Malvern East Terrace House
Driven by purposeful gestures and a sensorial approach to space, Malvern East Terrace House reimagines a double-fronted Victorian terrace into a warm family home connected to its garden.
Captivated by the Mediterranean villa architecture of Sicily and Southern Europe, the clients sought to create a warm, layered and open home, reminiscent of their much-loved travel destinations. The design demanded a considered approach to preserve the historic significance of the old home, while improving its responsiveness to contemporary family life.
Photography by Derek Swalwell
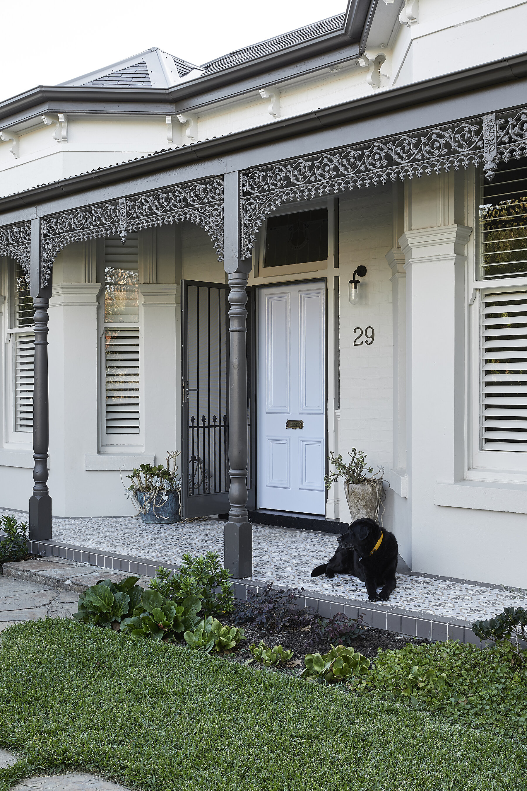
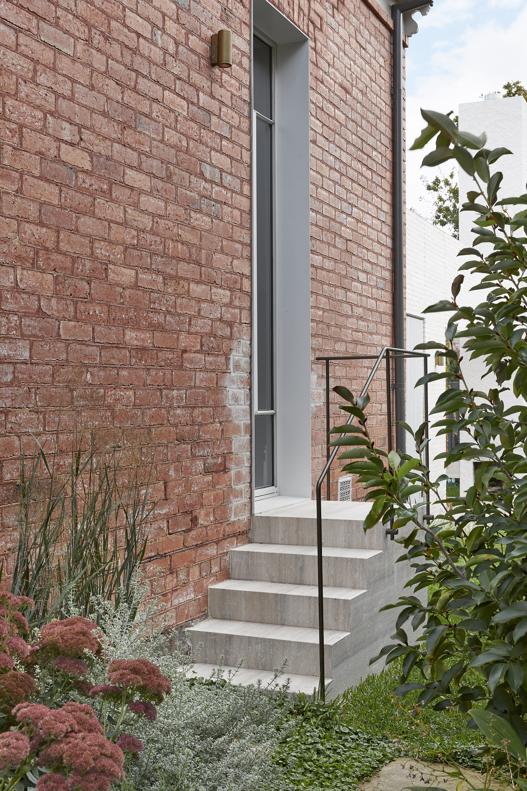
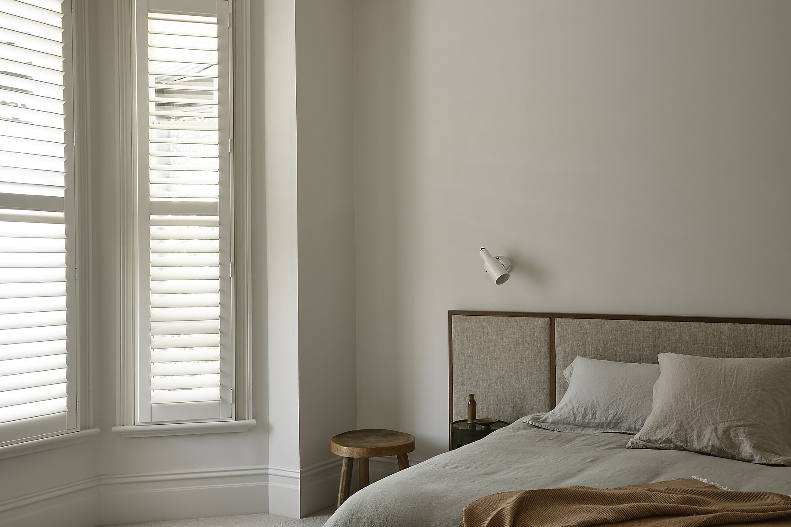
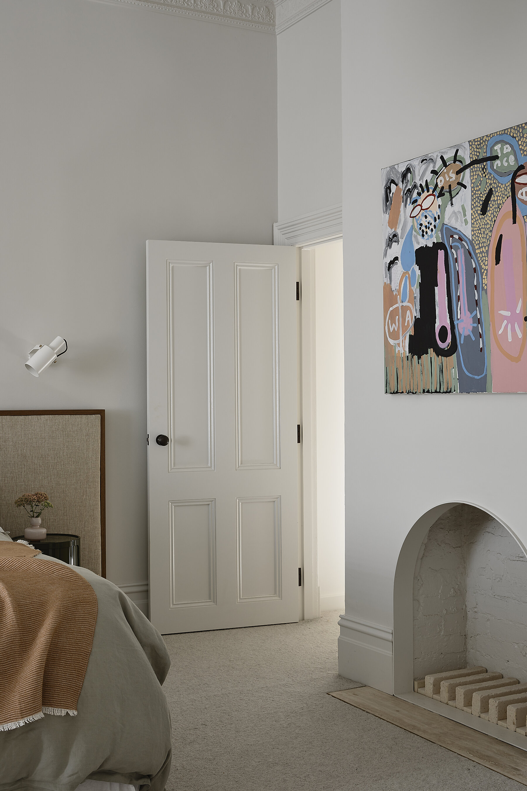
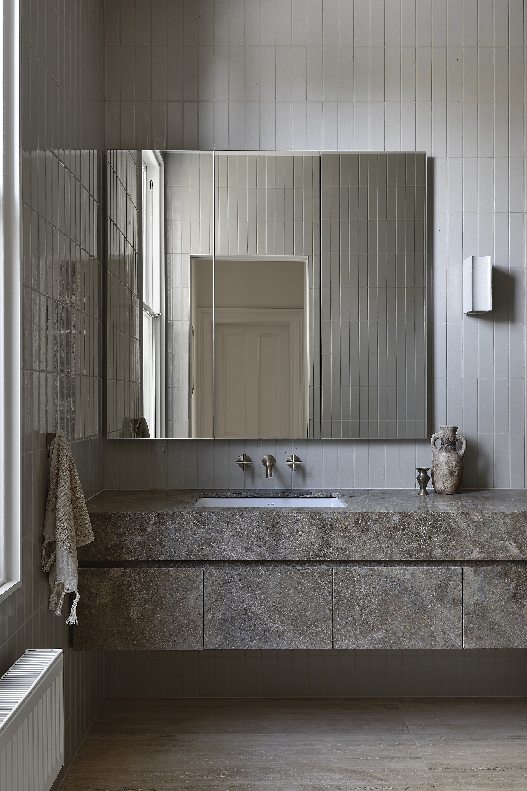
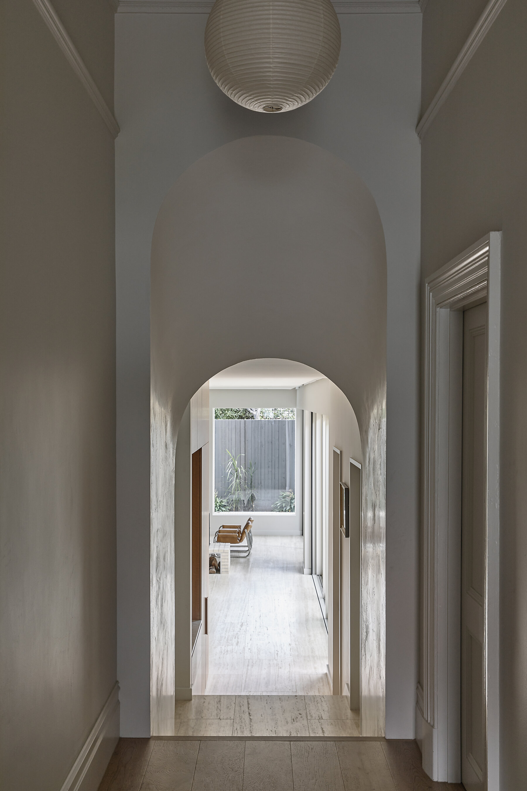
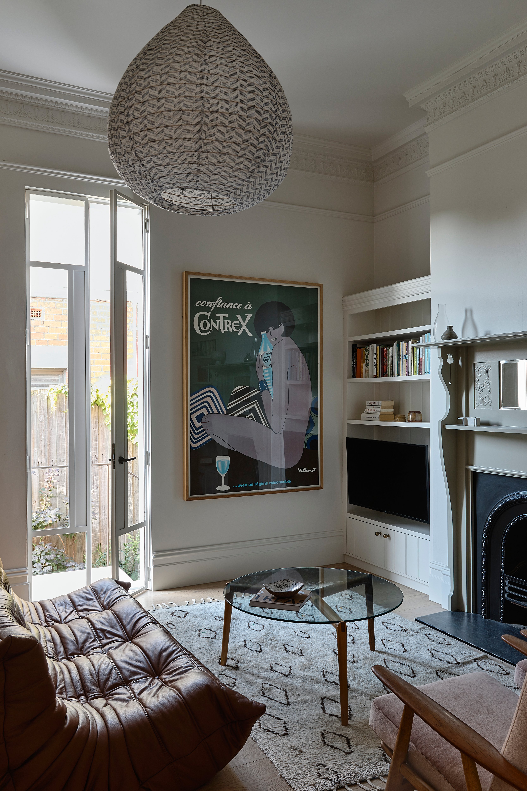
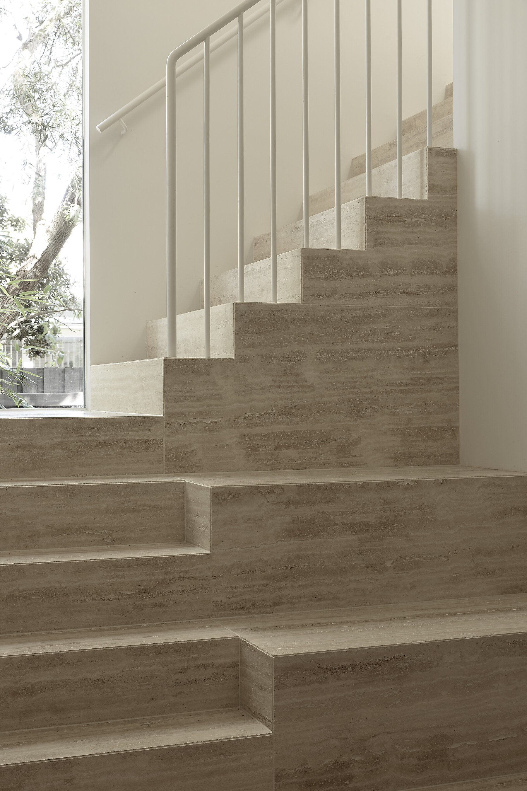
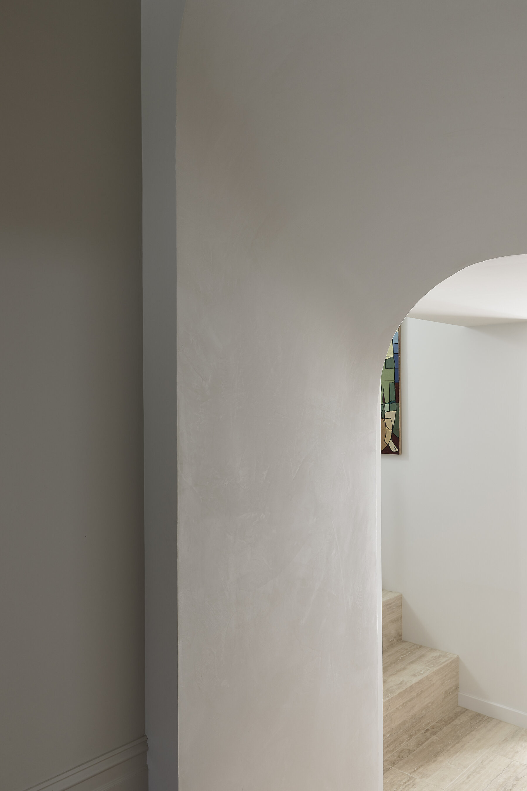
Four heritage rooms flanking the home’s entry hall are carefully reconfigured and restored. Two spaces are combined to create a generous main bedroom suite, complete with a walk-in-robe and ensuite, while opposite, a discrete guest room and study each benefit from the heritage dwelling’s characterful details. New, steel-framed French doors connect the study to a landscaped side garden, extending the room’s use as a restful retreat linked to the outdoors.
Travertine steps and a deep archway of venetian plaster theatrically announce the threshold between the old home and its addition beyond – a marked response to the natural fall of the land that allows the new volume to sit flush with the garden. From the entry, views are dramatically cast through to the extension, outdoor terrace and garden beyond, a powerful gesture that overcomes the home’s previous feeling of disconnection.
The stairs to the upper level form a sculpted, monolithic gesture of stepped, warm travertine, bathed in natural light. A double-height void accentuates the home’s vertical scale, while a full-height window to the stair landing frames views of the treetops, offering a moment of connection with the landscape.
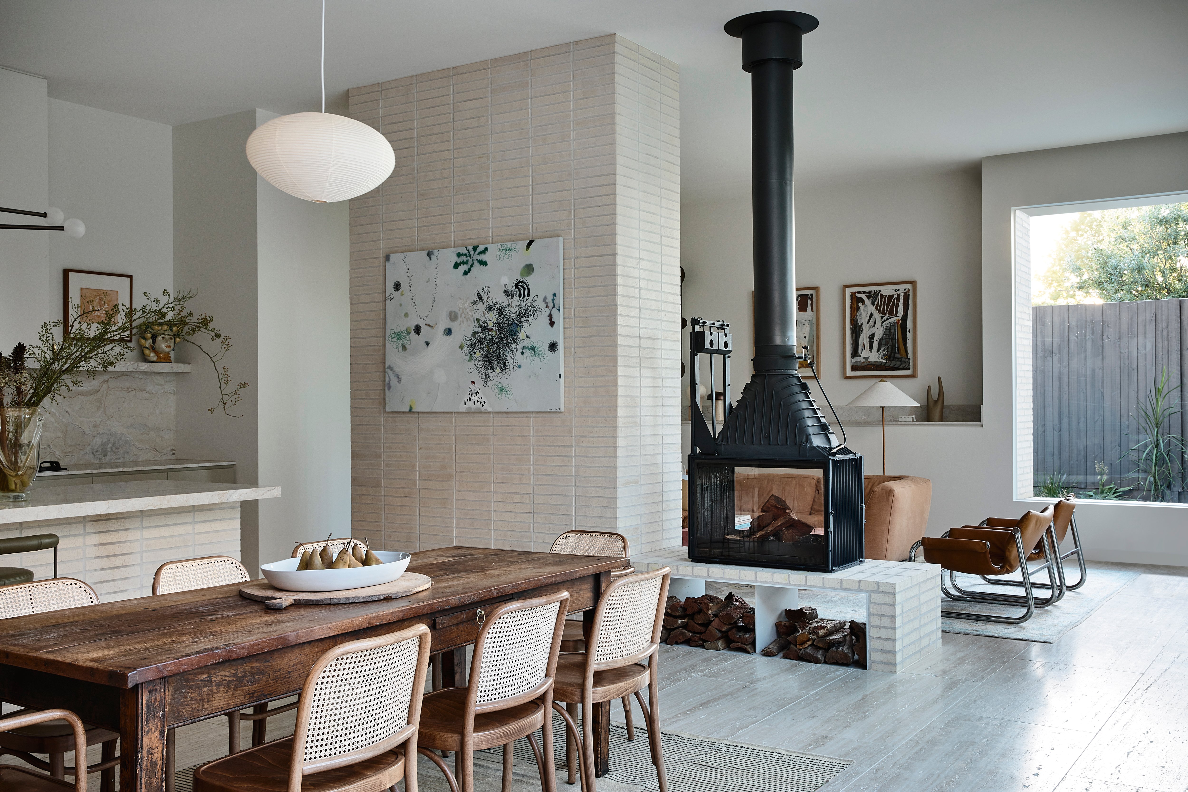

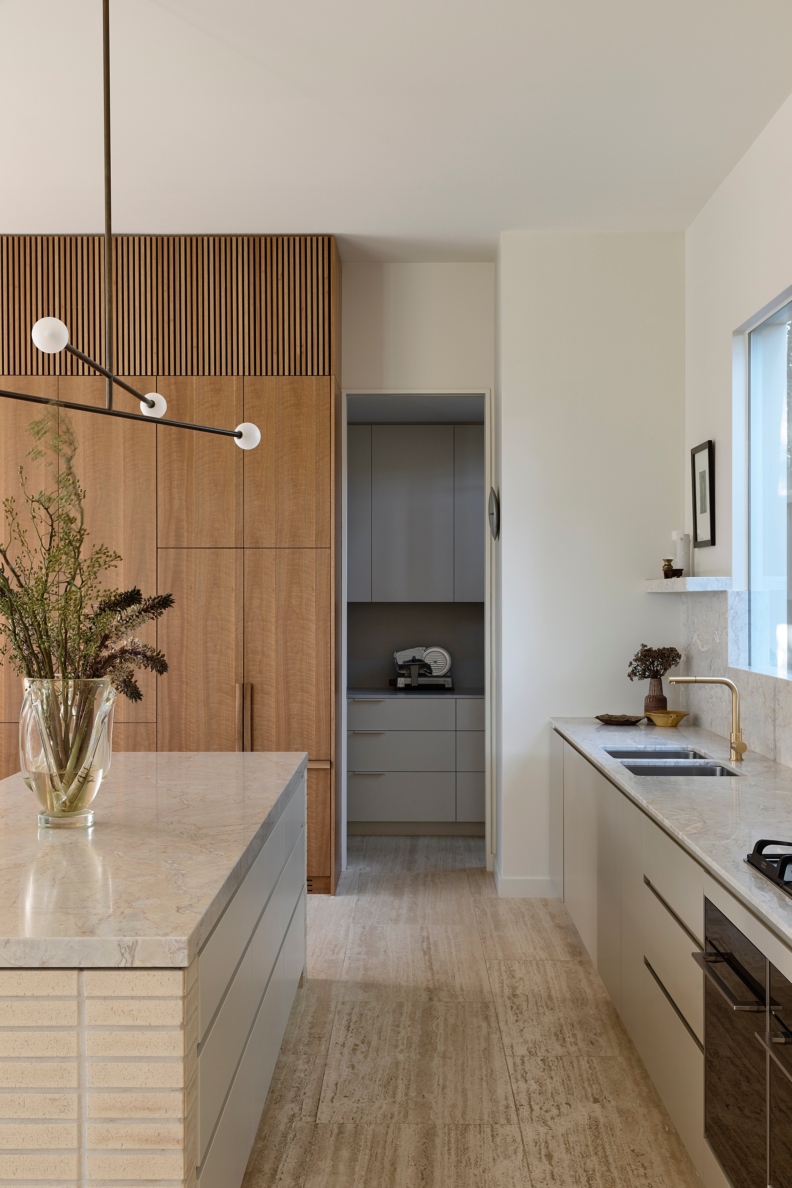
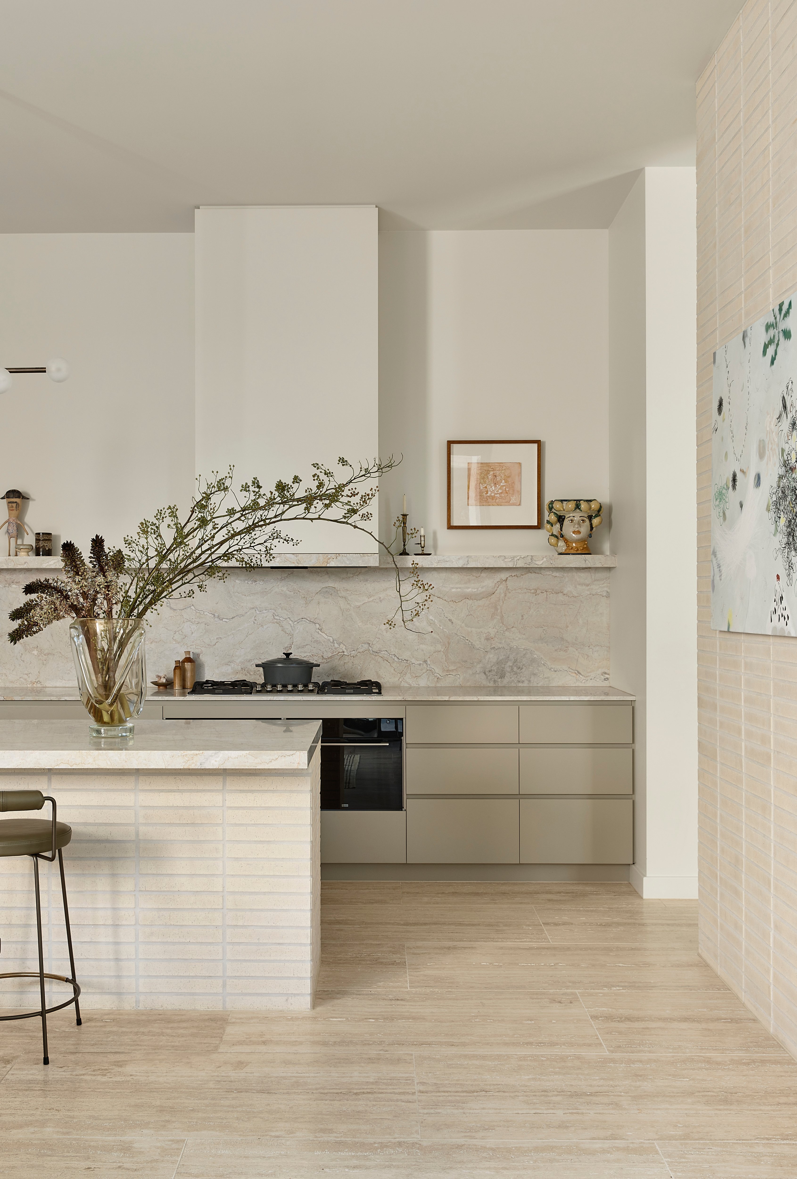
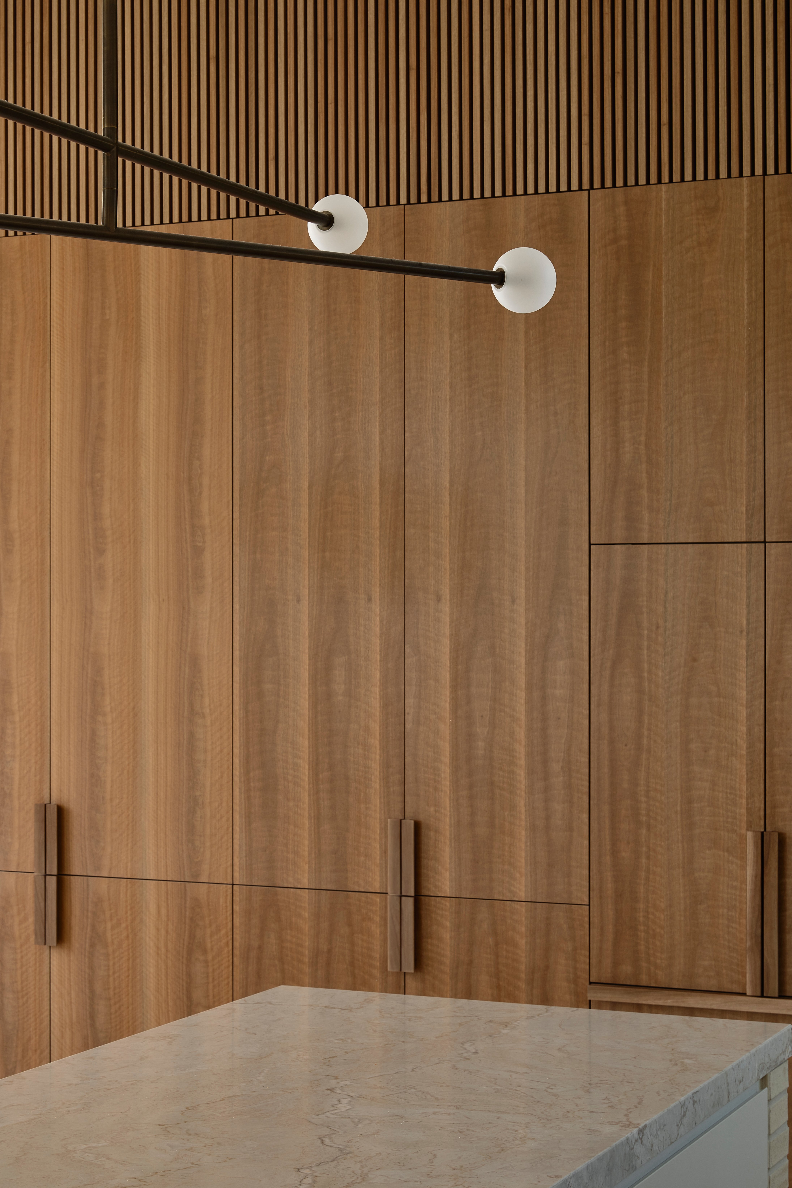
Responding to the clients’ love of entertaining, the extension is conceived as a series of porous and luxuriously scaled spaces. The change in level affords lofty, 3.5-metre-high ceilings to the kitchen, dining and living spaces, while a veil of operable glazing seamlessly unites the interior with the north-facing terrace and garden – a vehicle for light entry and engagement across the site.
The client’s collection of art, objects and décor inspired Studio Esteta to pursue an honest approach to materials, with a focus on traditional European craftsmanship. Vein-cut travertine floors create an enduring warmth, while a marble island bench and central fireplace is shrouded in handmade bricks, effortlessly connecting with the home’s exterior palette. Soft marble accents and hand-glazed tiles extend the material narrative, contrasted by the simplicity of square-set plaster walls and matte-lacquered cabinetry.
Malvern East Terrace House employs strategic design interventions to activate the site’s full potential, the considered use of tactile materials, space and light offers a feeling of sentimentality and comfort; an idyllic respite for family life to unfold.
