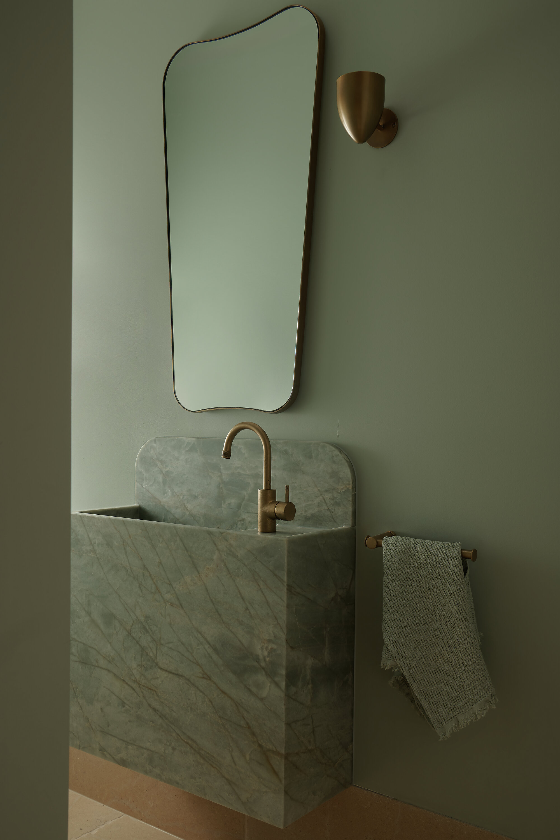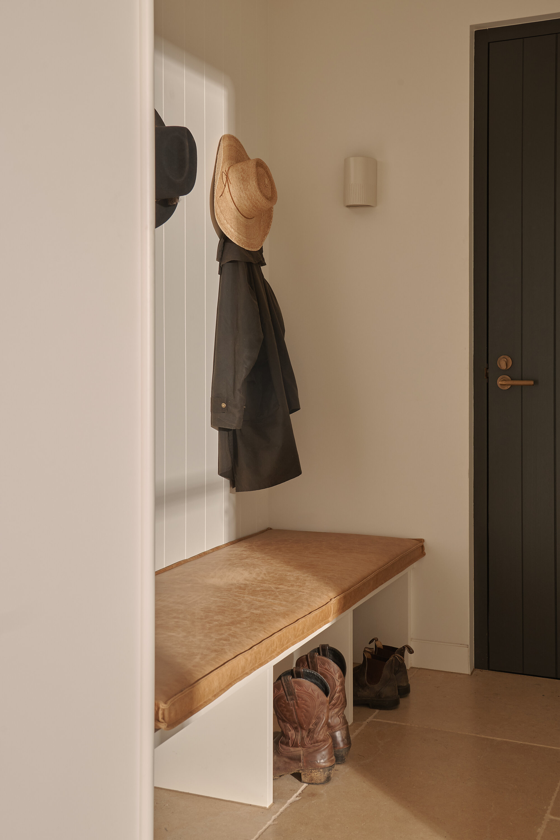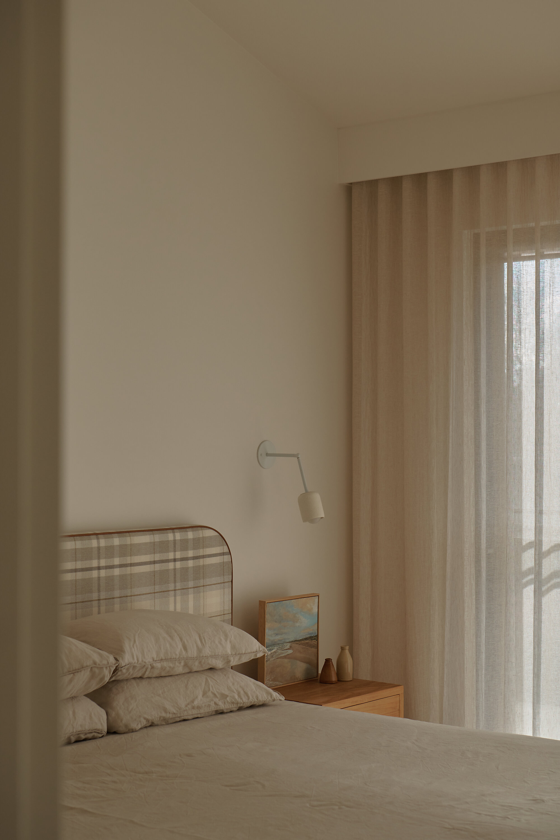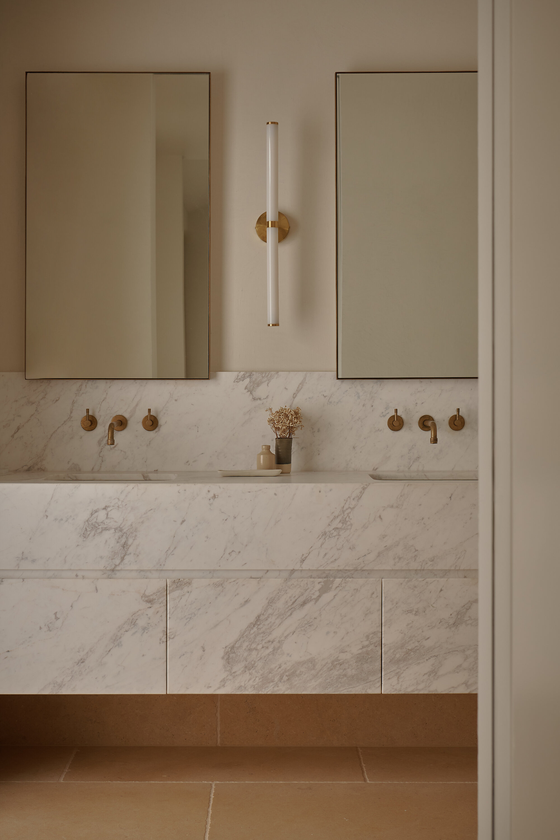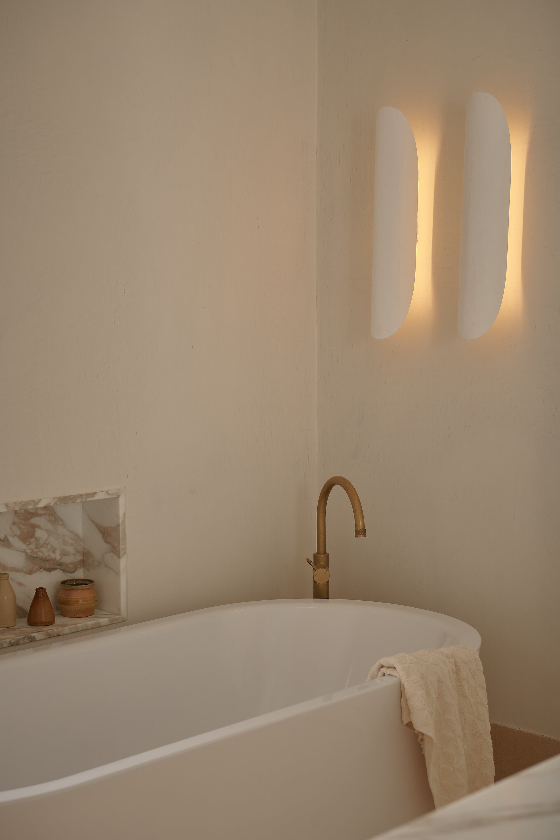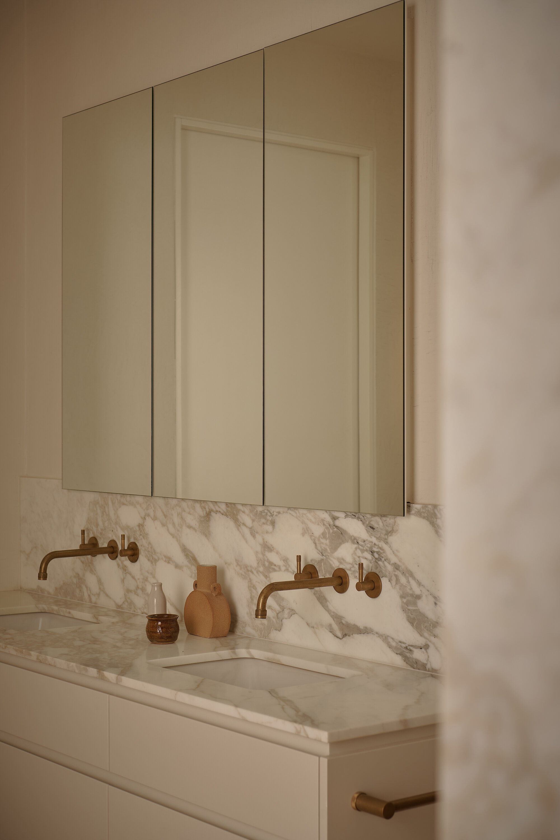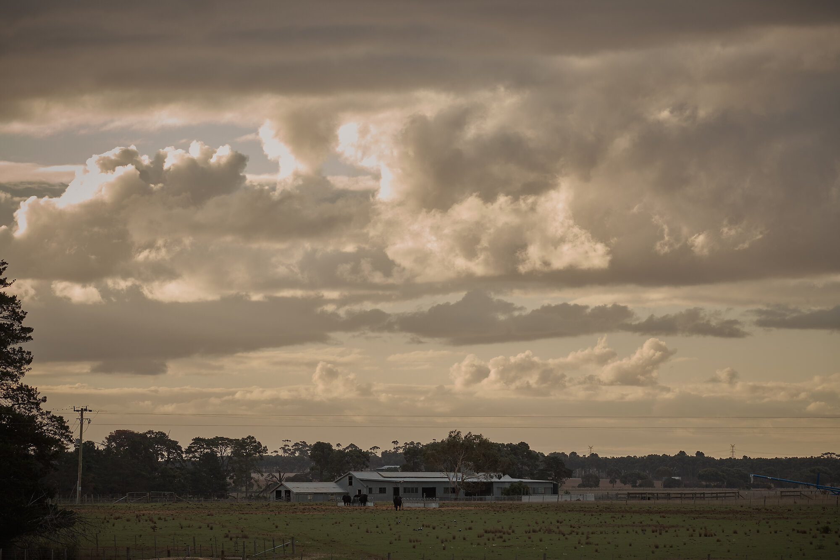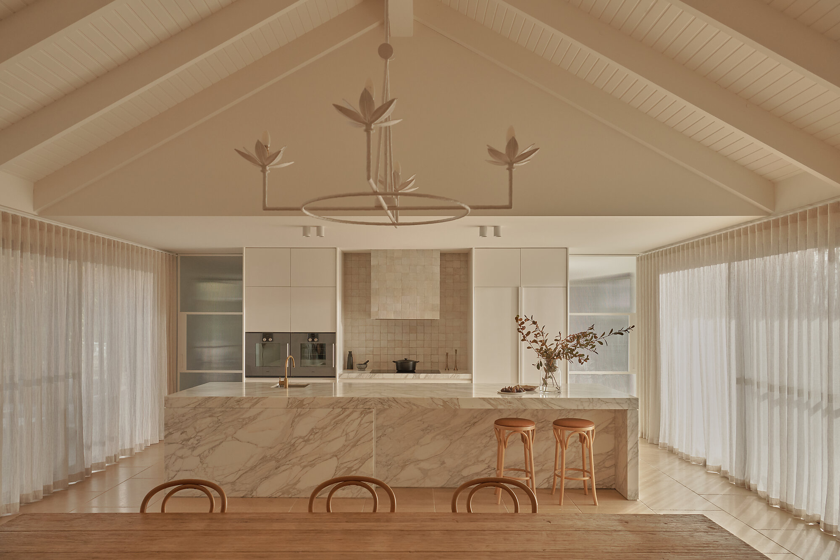Inverleigh Farmhouse
Inverleigh, Victoria
Steeped in generations of family history, Inverleigh Farmhouse has long served as both a home and the heart of a working agricultural property. The client’s brief centred around transforming the aging farmhouse into a practical, welcoming, and future-ready family home. Furthermore, a critical consideration was the home’s performance as part of a working farm. With the residence directly connected to the daily operations of the property, high value was placed on durability, longevity and long-term functionality. Material selections and spatial decisions were made with practicality in mind—from mud-tolerant entryways to robust finishes that could handle the wear and tear of rural living. The vision was to create a home that felt warm and modern while still being hardwearing—one that would continue to serve the family as reliably as the generations before.
Laid out across a single level, the home’s plan supports both accessibility and long-term liveability, with generous, wide hallways that allow for ease of movement and flexibility over time. The spatial arrangement cleverly balances openness with the potential for privacy, enabling the family to come together or retreat as needed—an essential feature for modern family life on a working property.
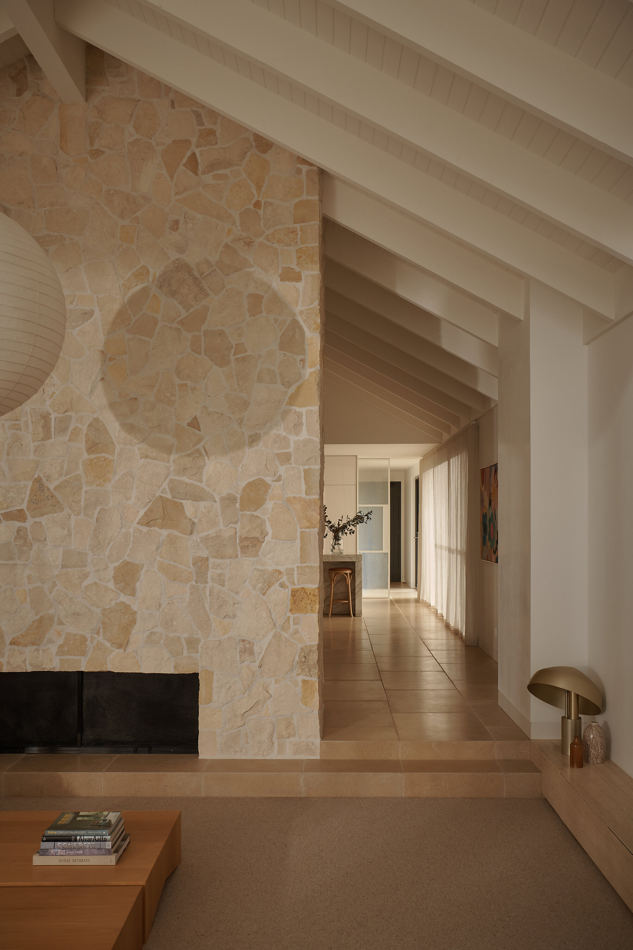
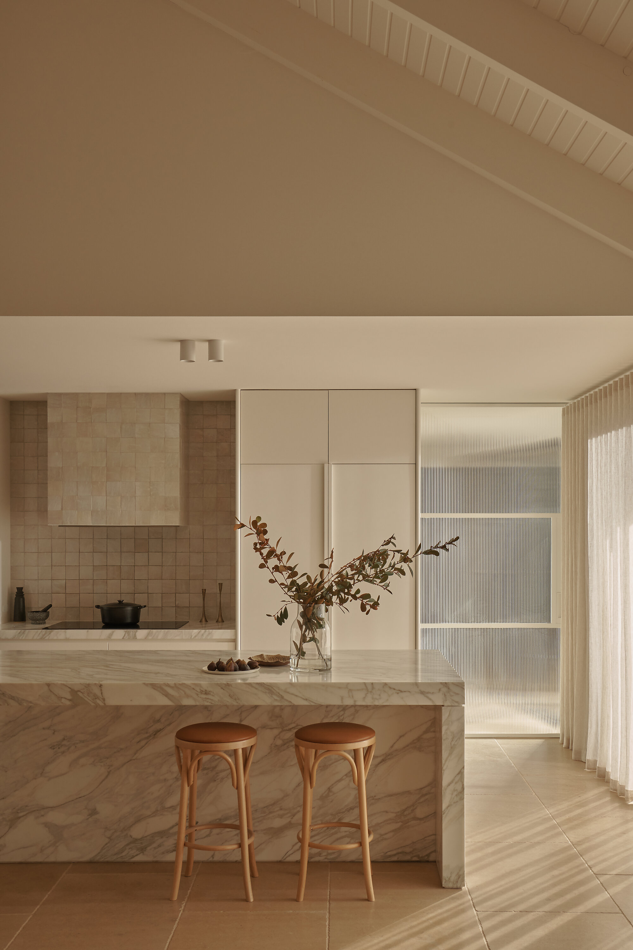
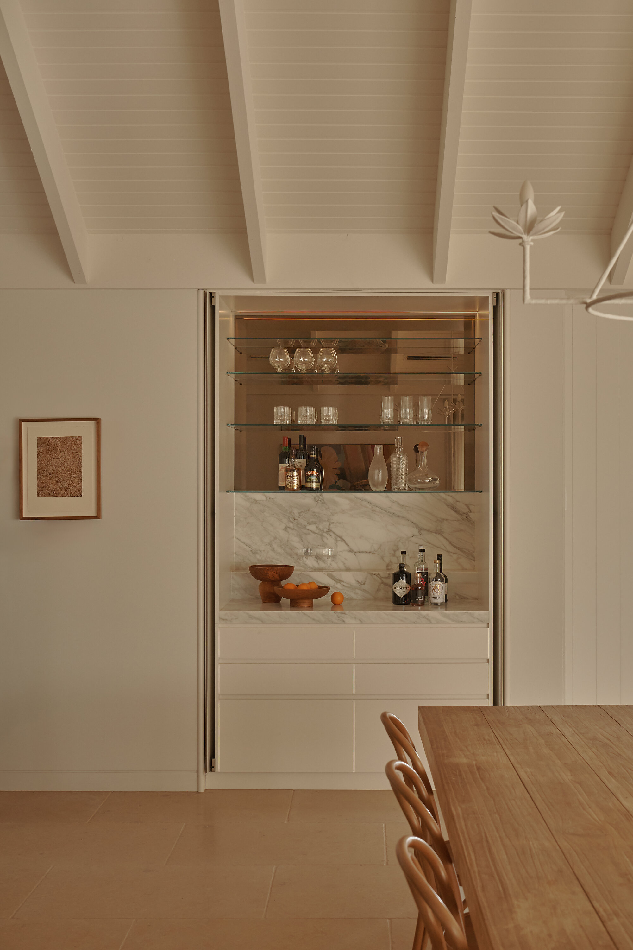
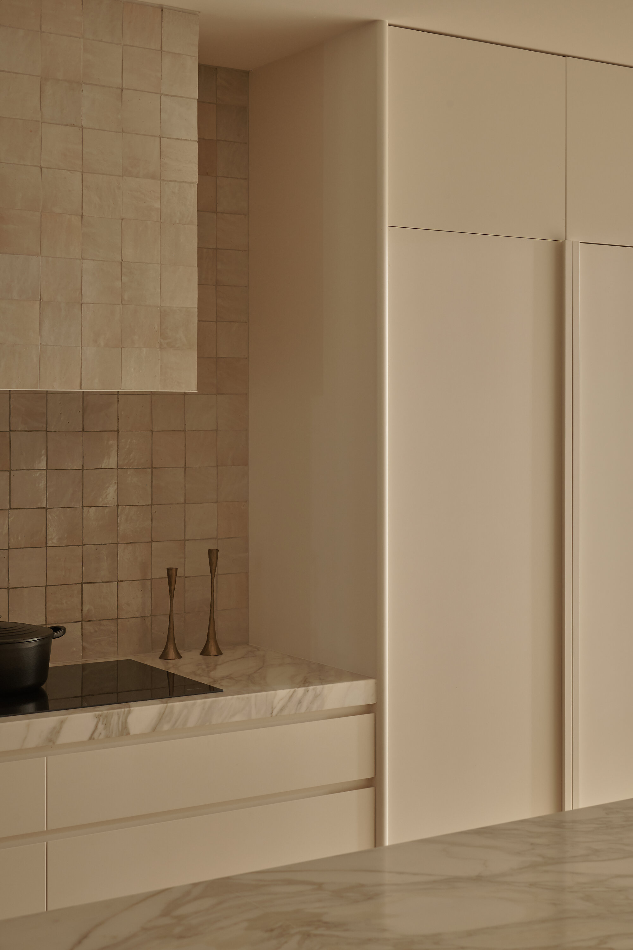
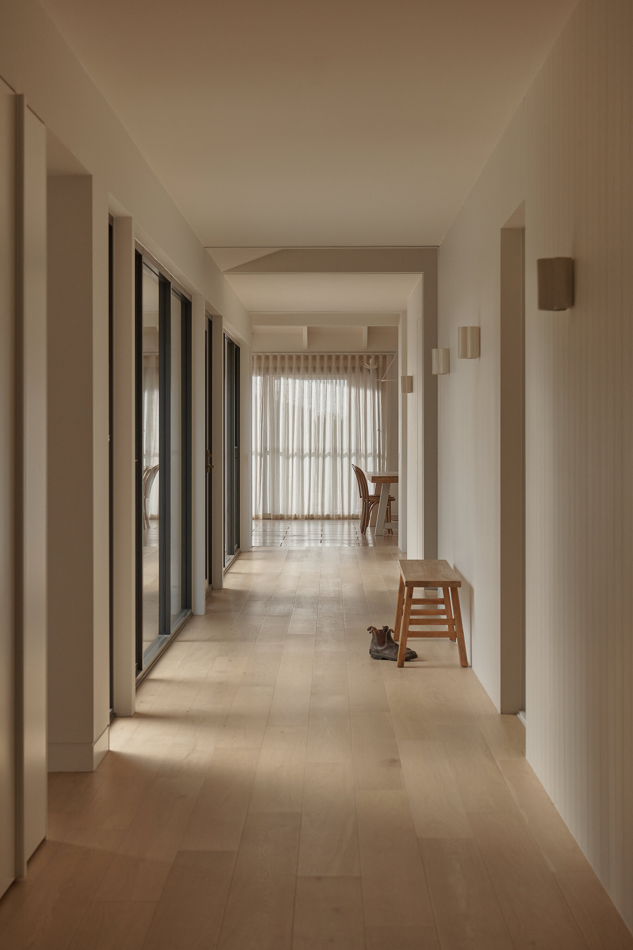
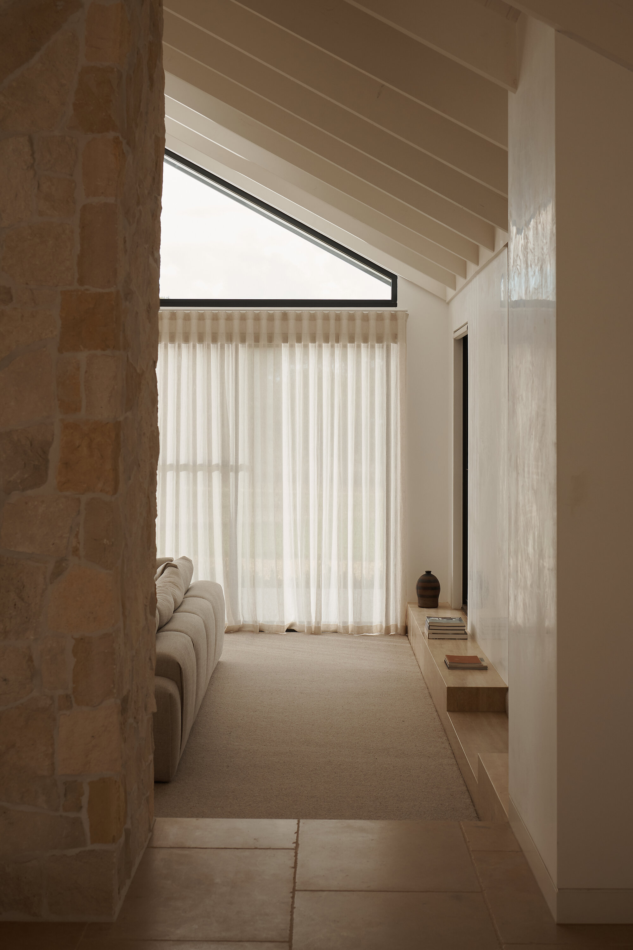
Inverleigh Farmhouse adopts a light and layered material palette to reflect the surrounding environment. Soft white hues, neutral tones, and warm timber floorboards are paired with subtle accents of natural sandstone, echoing the golden tones of the nearby paddocks. Combined with the unique quality of Australian light, this palette allows the interiors to glow with natural warmth—sunlight spills across textured walls, dances on handmade tiles, and highlights thoughtful material choices throughout the home. Aged brass hardware and soft linen curtains offer utility and a subtle reference to a traditional farmhouse.
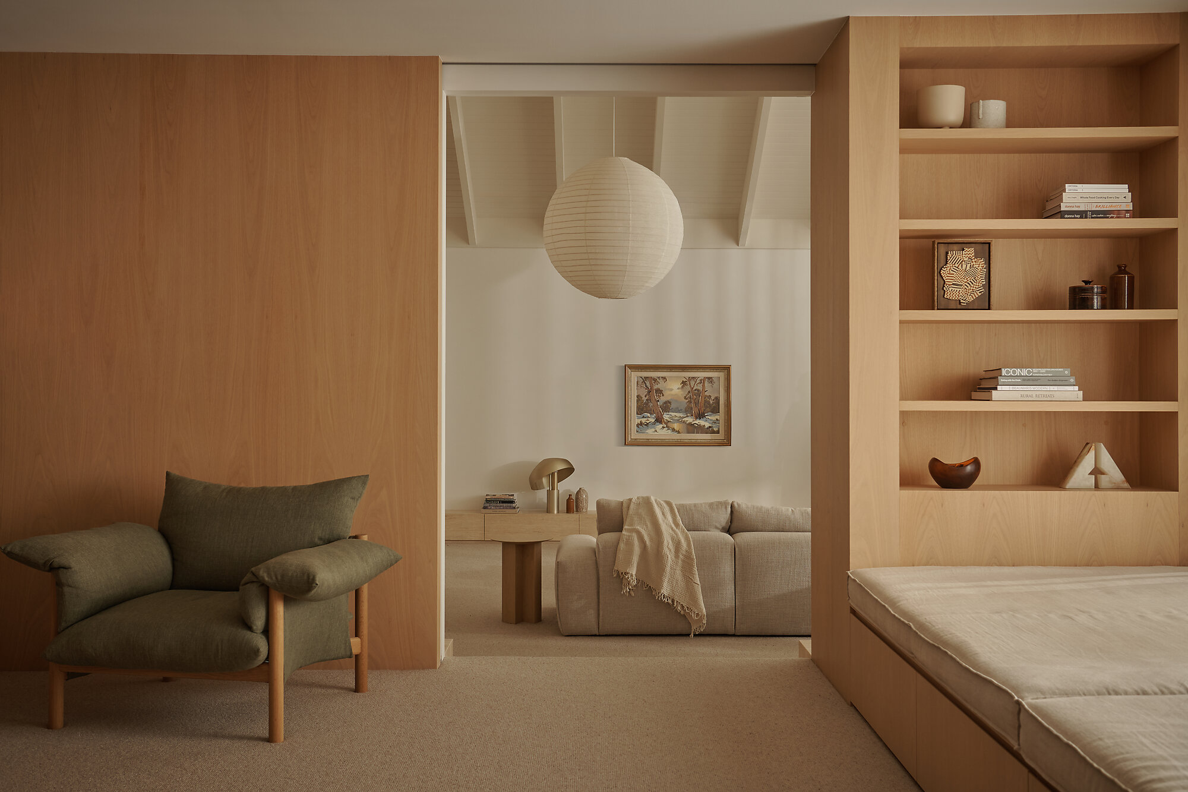
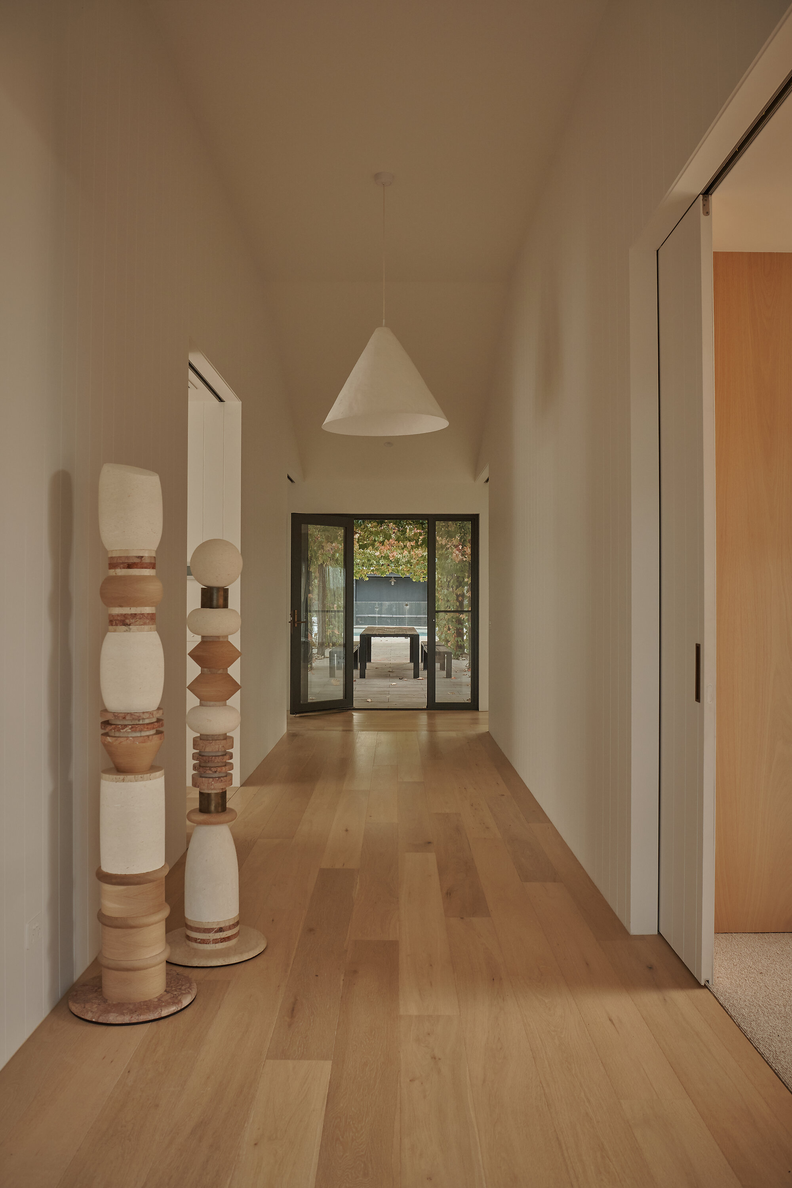
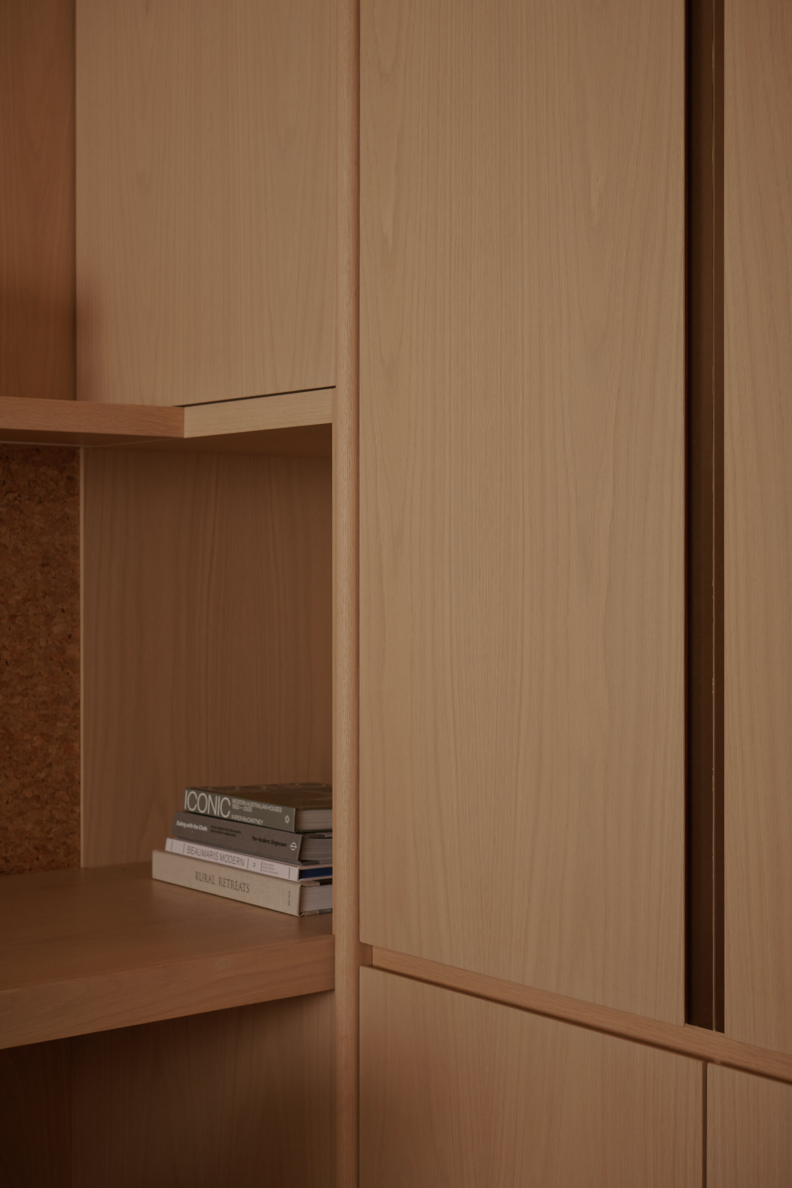
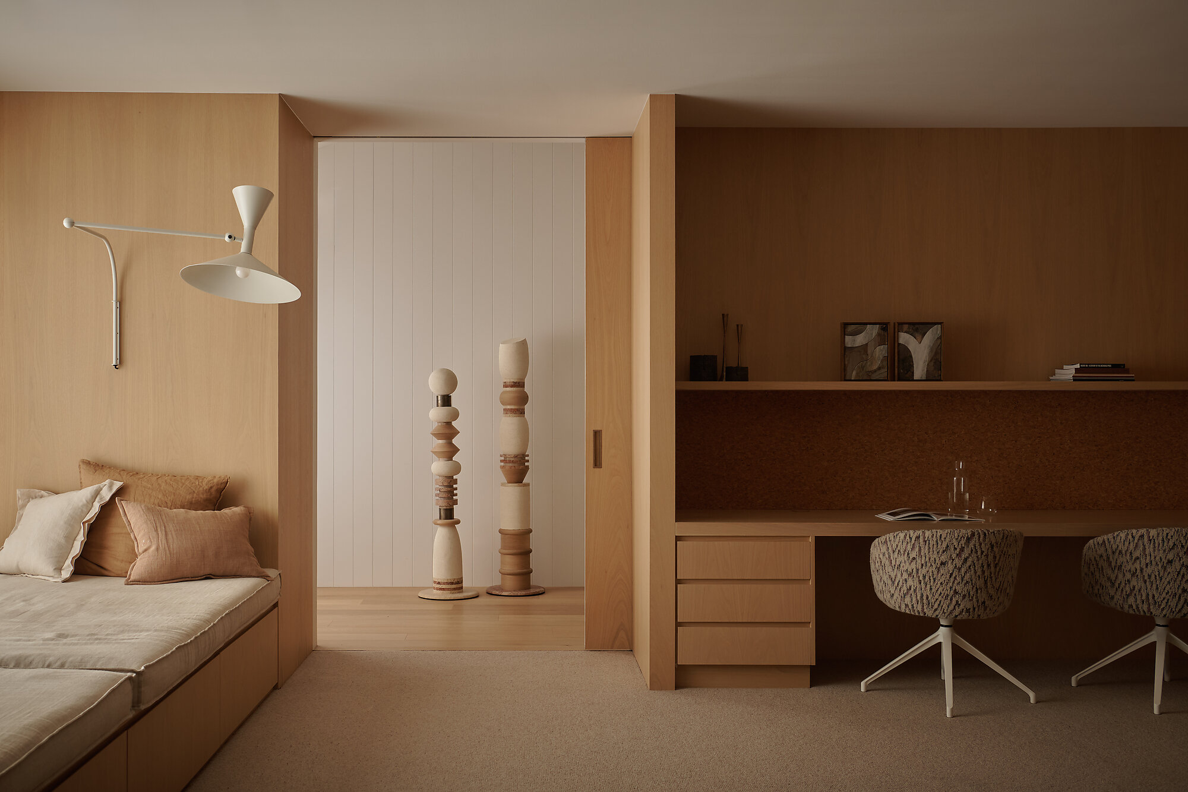
Inverleigh Farmhouse provides a relaxed and refined oasis where function and feeling coexist seamlessly. The interiors are a quiet celebration of place, legacy, and thoughtful living. Every detail was carefully considered to foster a sense of honesty, comfort and ease—qualities that align with the rhythms of rural life and the values of those who live it. It is a place where beauty is found in both the handcrafted and the practical, where the connection to nature is not just visual but emotional. The existing architecture and interiors together reflect a balance of poetry and pragmatism, creating a lasting and deeply personal family retreat — timeless, resilient, and rooted in place.
