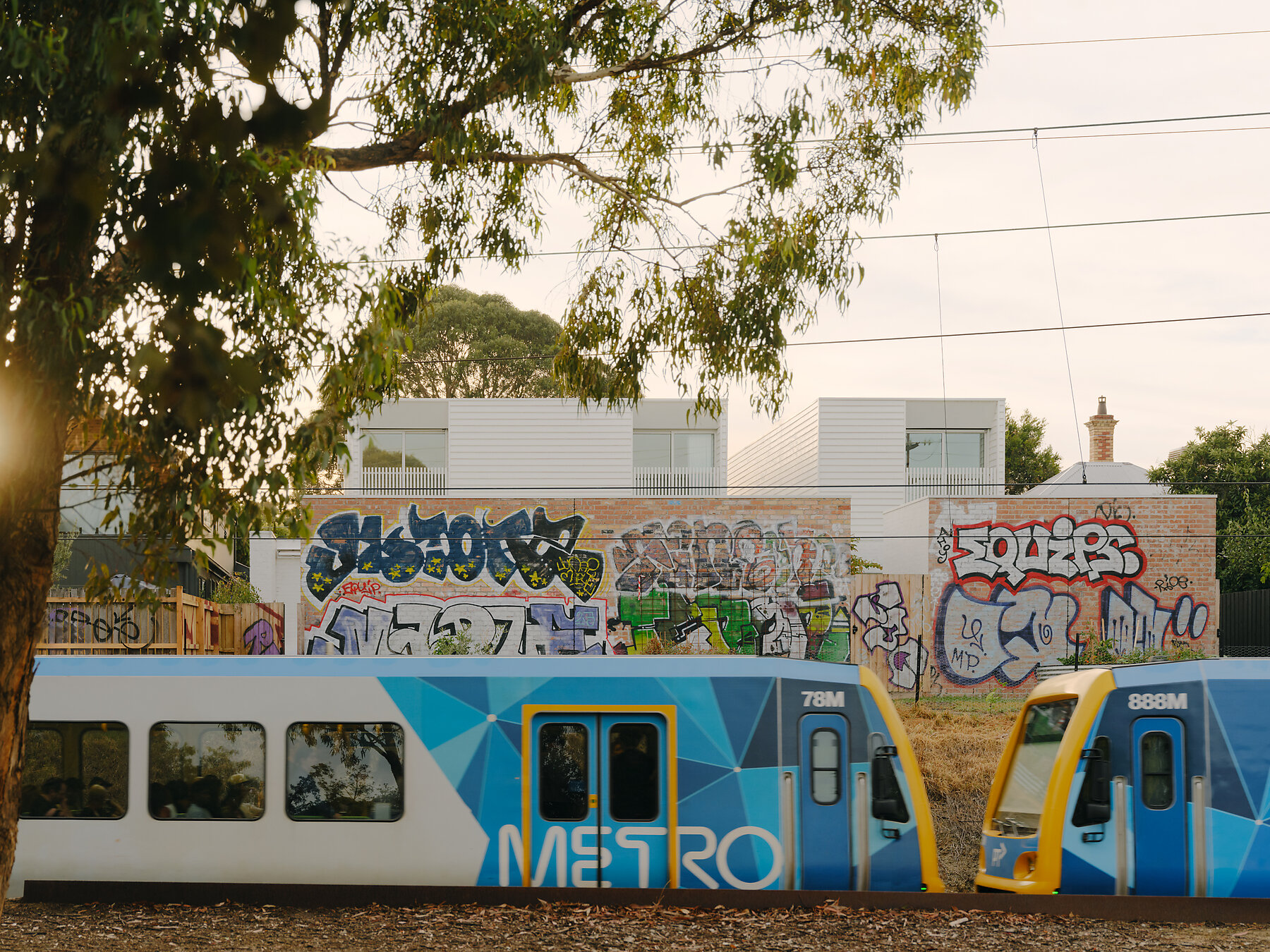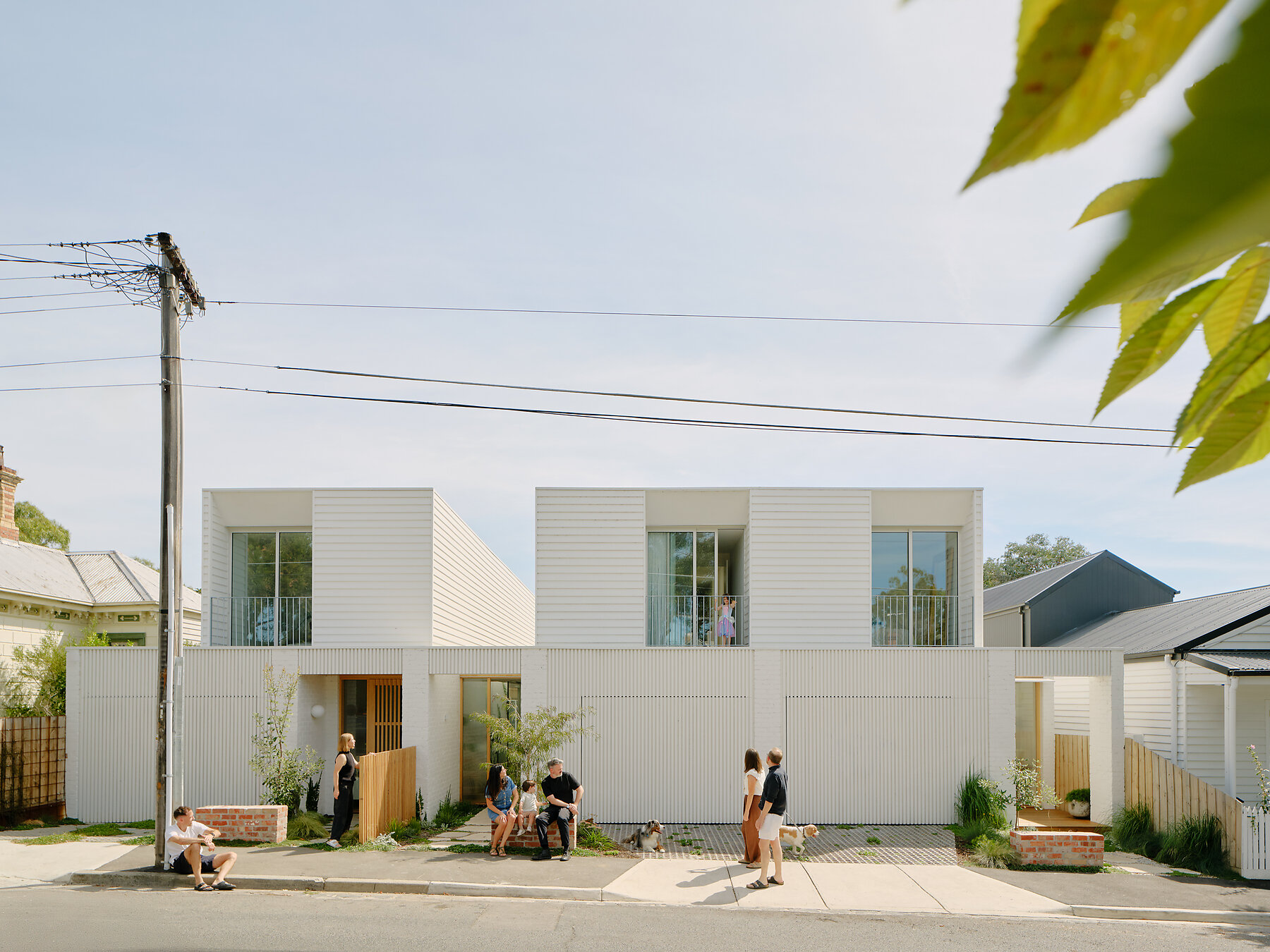Northcote Townhouses
Reimagining medium-density living, The Northcote Townhouses transform an underutilised inner-suburban site into three sanctuary-like dwellings that sensitively respond to their established streetscape and deliver unexpected scale and amenity.
Three couples—neighbours, friends, and industry peers—formed a consortium to redevelop the site into family homes that thoughtfully balance light, privacy, and connection. Their collaboration made inner-suburban development both viable and enriching, with each member contributing their unique expertise. Studio Esteta Director Sarah Cosentino and her husband Stephen McGarry, Director of Carr joined forces with Sarah Birthisel, Director of Birthisel Wittingslow Architects and her husband, as well as retail design executive Tanya Smith and partner Neil Clarke, owner of 3core Electrical—collectively bringing a wealth of architectural, design, and trade knowledge to realise the site’s full potential.
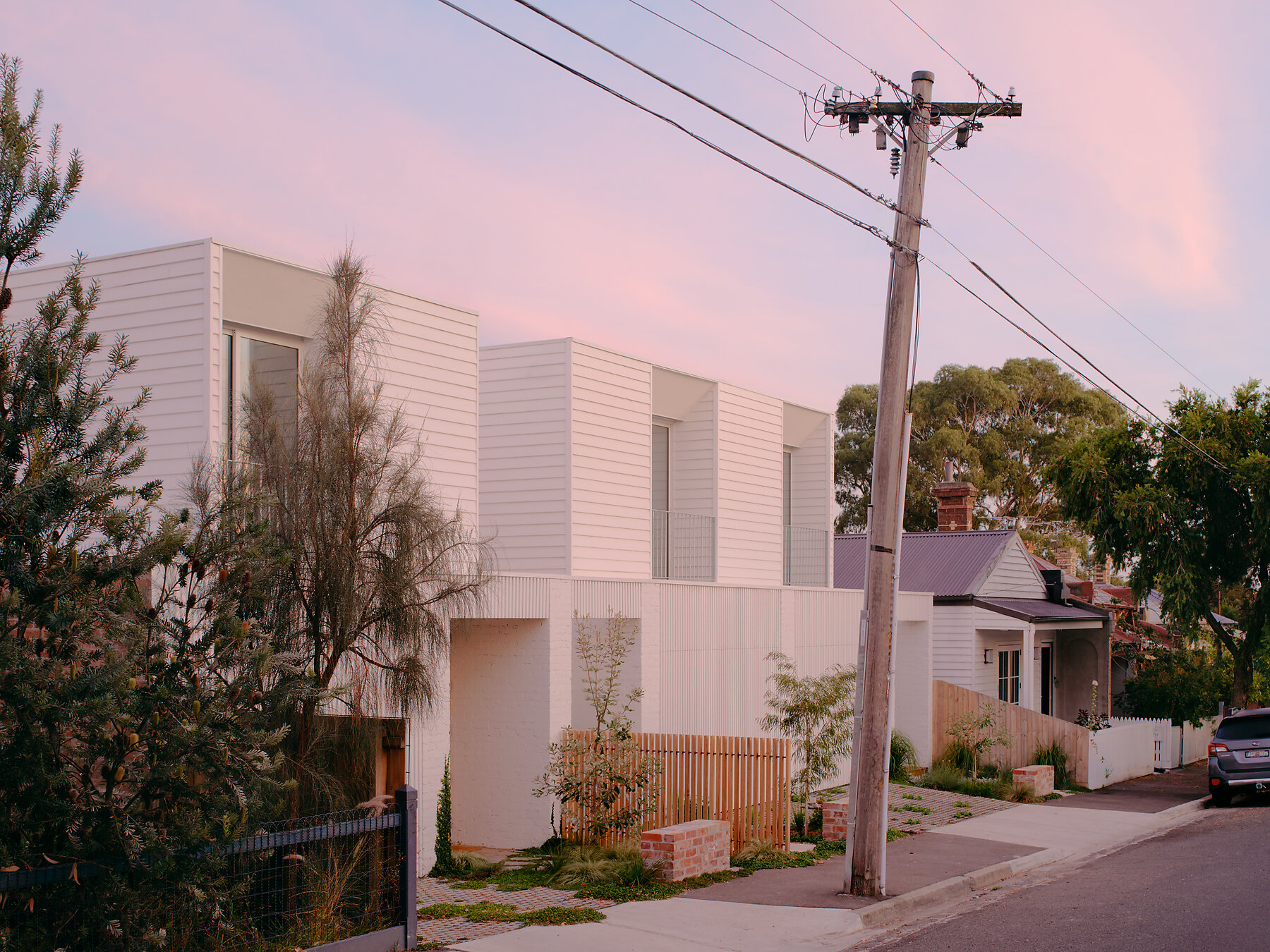
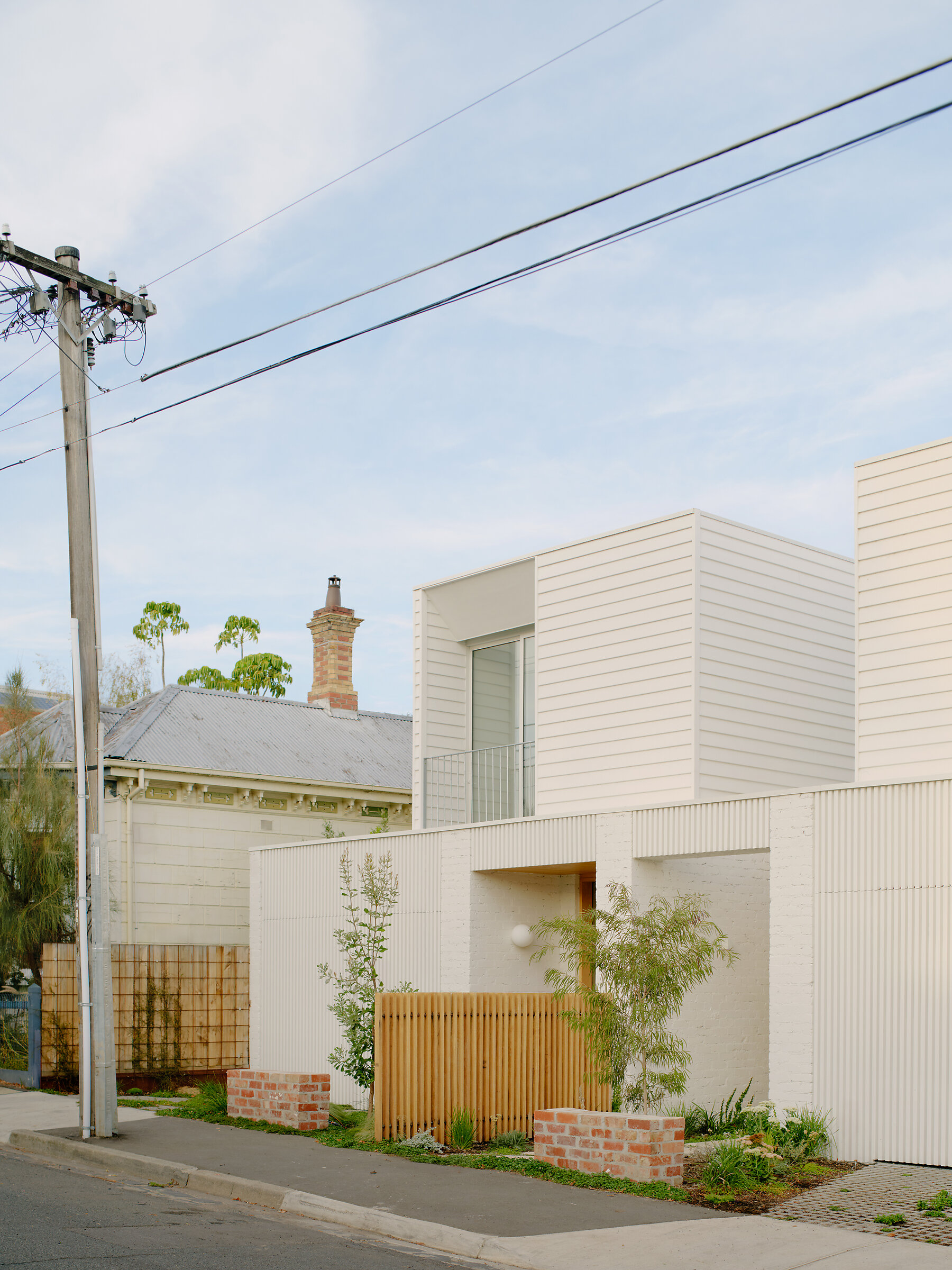
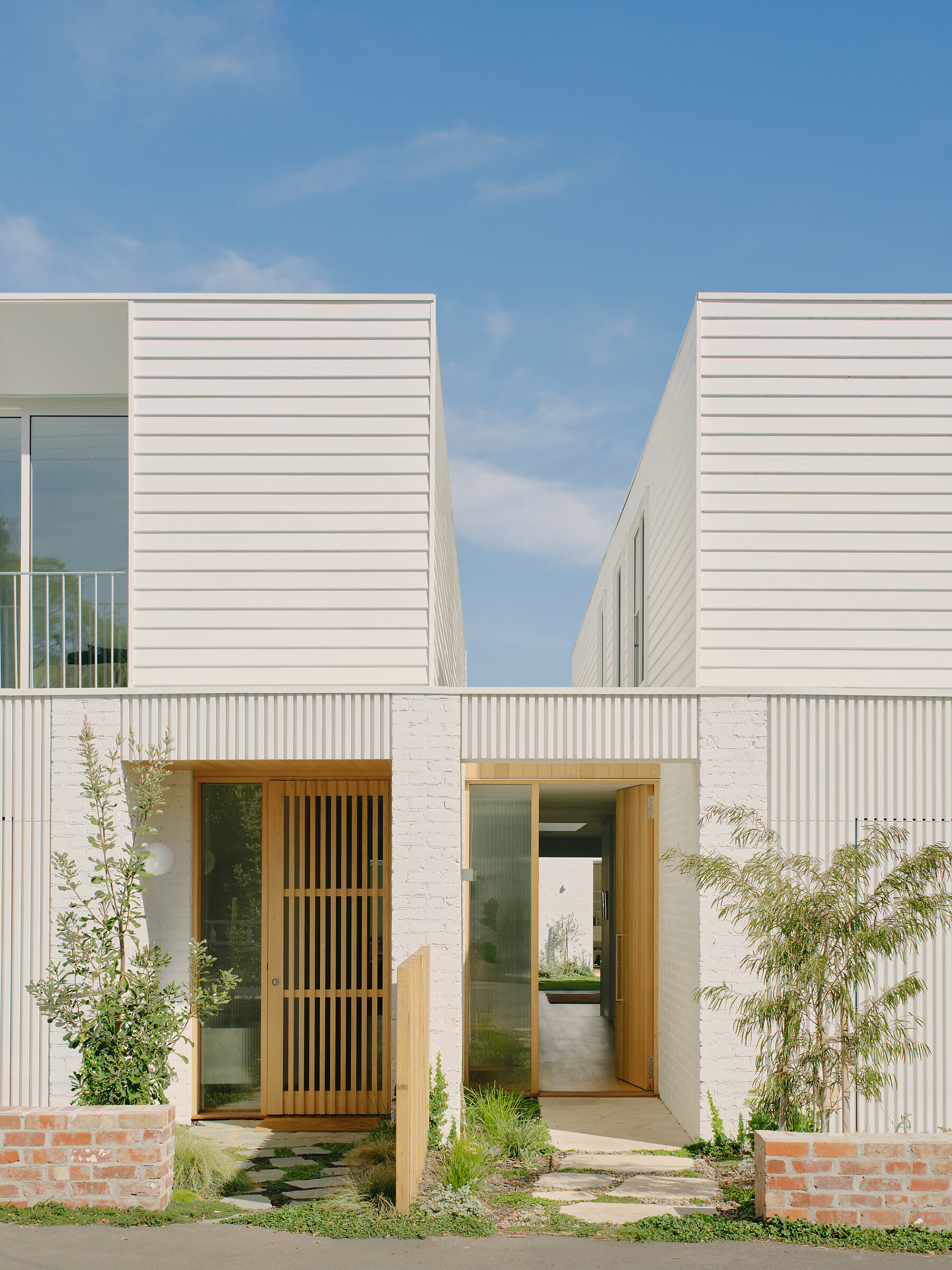
Set between Northcote’s bustling High Street and the Mernda train line, with a heritage-listed Greek Orthodox monastery and church beyond, the generous site originally hosted a single Italian brick veneer house surrounded by fruit trees. Recognising the opportunity to increase its density, the couples undertook a detailed feasibility study to explore how to best optimise the land. In doing so, they sought to challenge the typical townhouse model, often defined by a single shared driveway and a row of units running the length of the block. By making use of the site’s two existing crossovers—an inherent asset—the new design grants each townhouse its own driveway, garage and street frontage, creating autonomy and equal amenity across all three homes.
Nestled among traditional Victorian terraces, The Northcote Townhouses adopt a language of quiet humility, offering a sympathetic response to place. The homes’ painted brick lower levels and weatherboard-clad upper levels offer a restrained, unassuming presence, while ensuring the design integrates seamlessly with the rhythm and proportion of the street. These tactile materials offer a contemporary interpretation of the surrounding fabric, with red brick plinths and porous driveways generously giving back to the public realm.
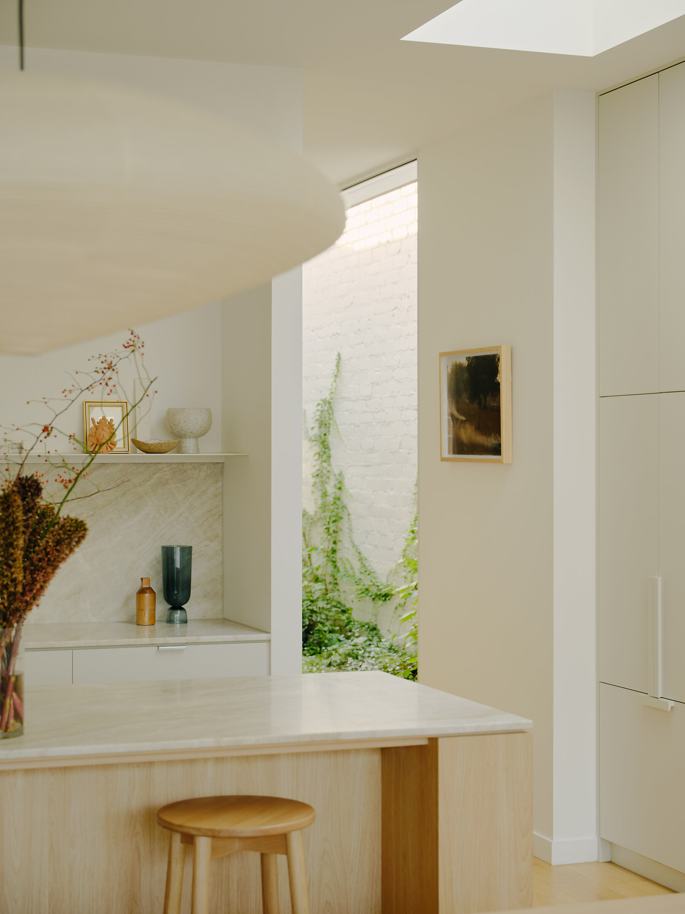
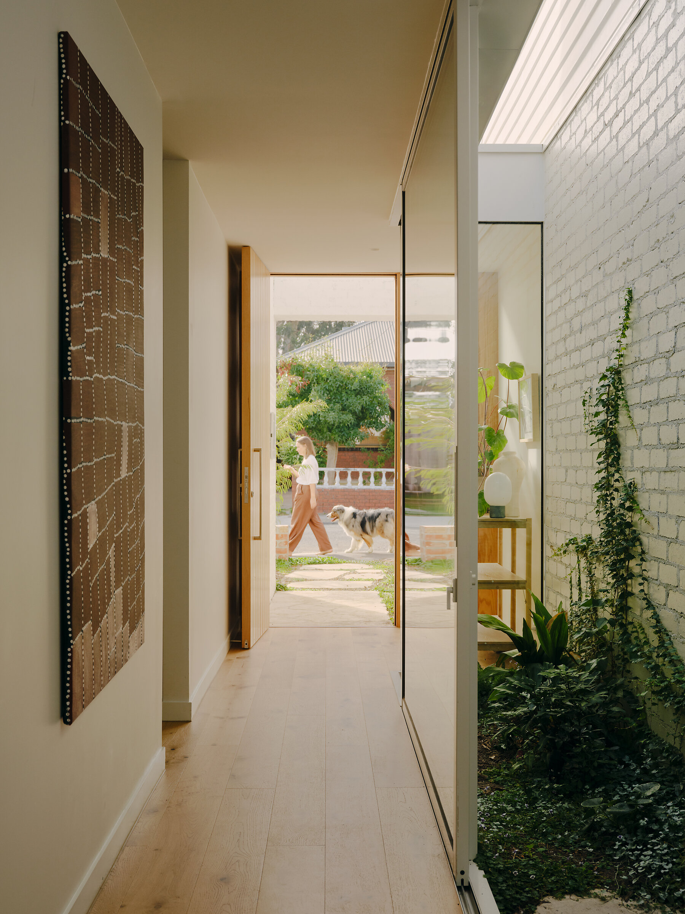
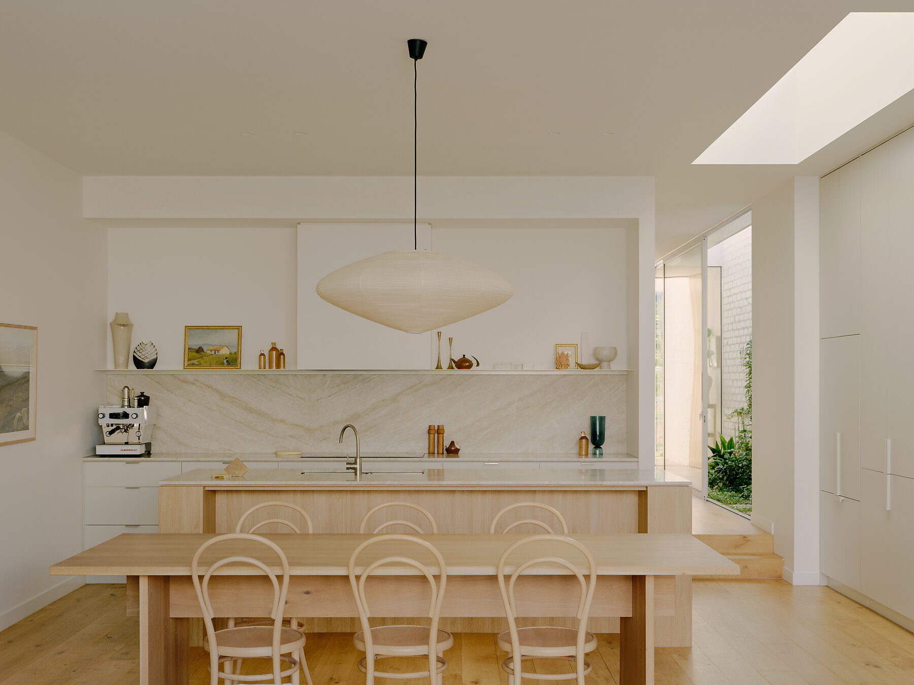
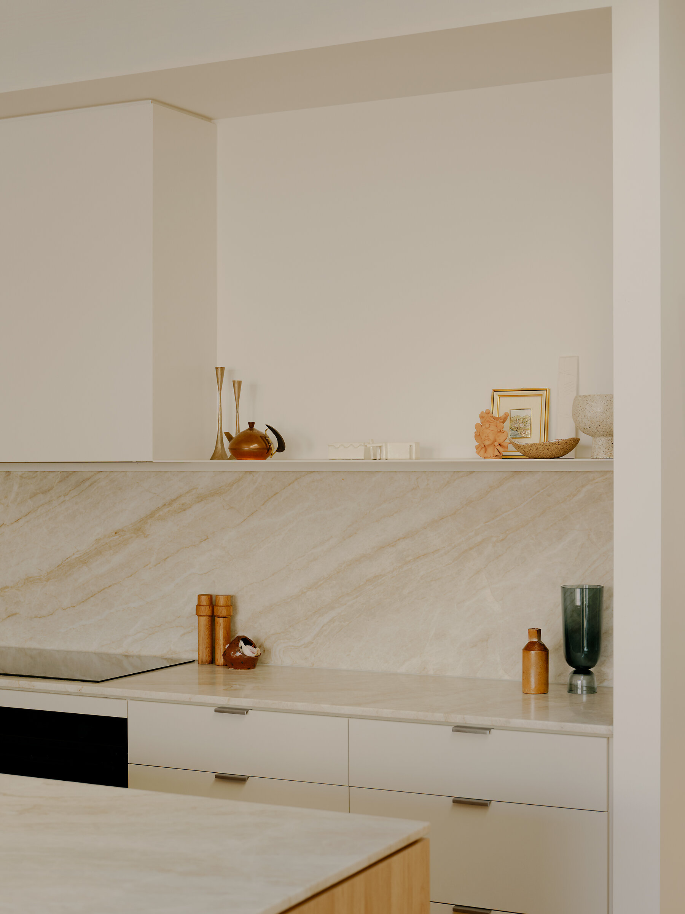
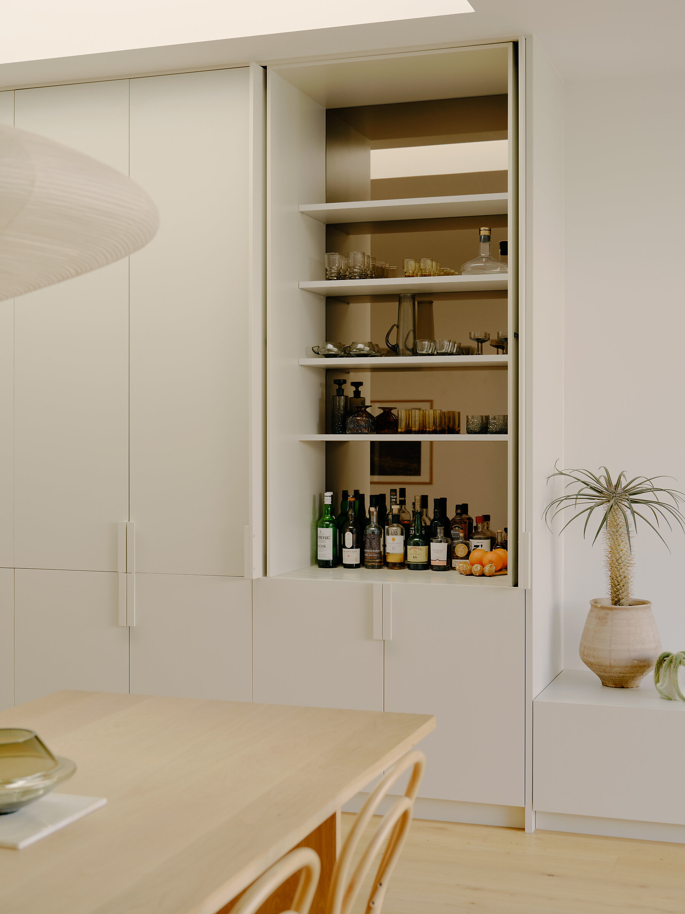
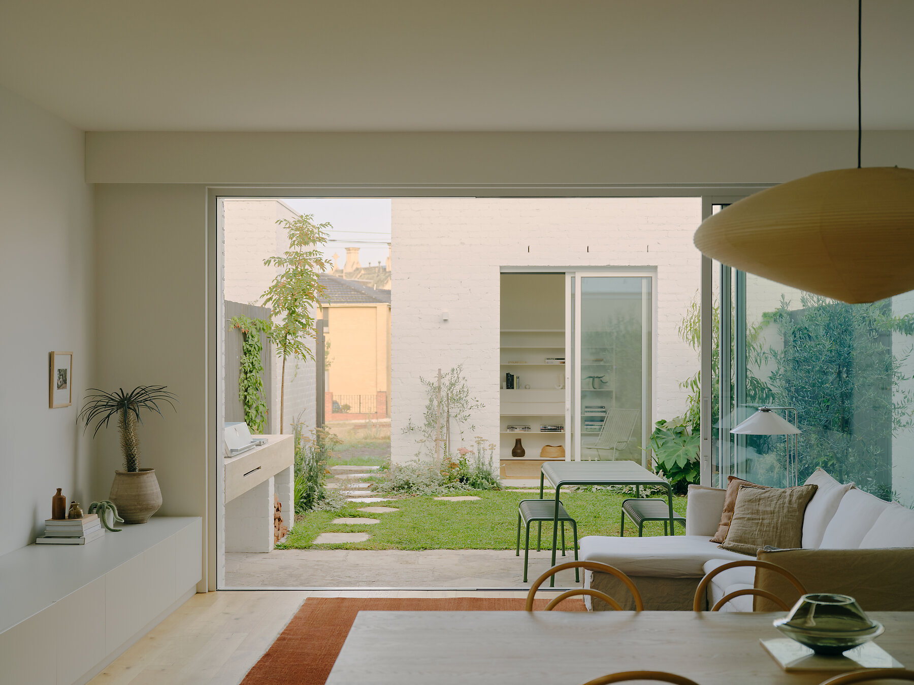
Behind the development’s modest frontage, each home contains three bedrooms, two bathrooms and a powder room, delivering excellent amenity for each family. An open kitchen, living and dining space expands dramatically to a rear garden, lawn and studio—a flexible zone to gather with family and friends. A shared community garden rests behind, offering a vibrant, ever-evolving environment for residents to connect, play, and unwind. The upper level captures unobstructed views across the suburb, treetops and monastery beyond—a private oasis to pause above the suburb’s hum.
Materially, the project’s quiet sensibility prevails inside. Neutral cabinetry, pale walls and mellow timber floorboards create a calm, resilient base palette. Honed quartzite benchtops introduce a moment of luxury in the kitchen – the stone’s depth of visual texture grounds and elevates the palette. Hand-glazed ceramic tiles shroud each bathroom, with the powder room featuring a moody Eucalypt tone inspired by the local landscape.
Despite working with a modest budget, interior detailing was carefully considered to enrich daily life. Bespoke timber handles bring character to utilitarian cabinetry, a display ledge in the kitchen invites personal expression, and refined touches—like quality tapware and door hardware— enhance the user experience.
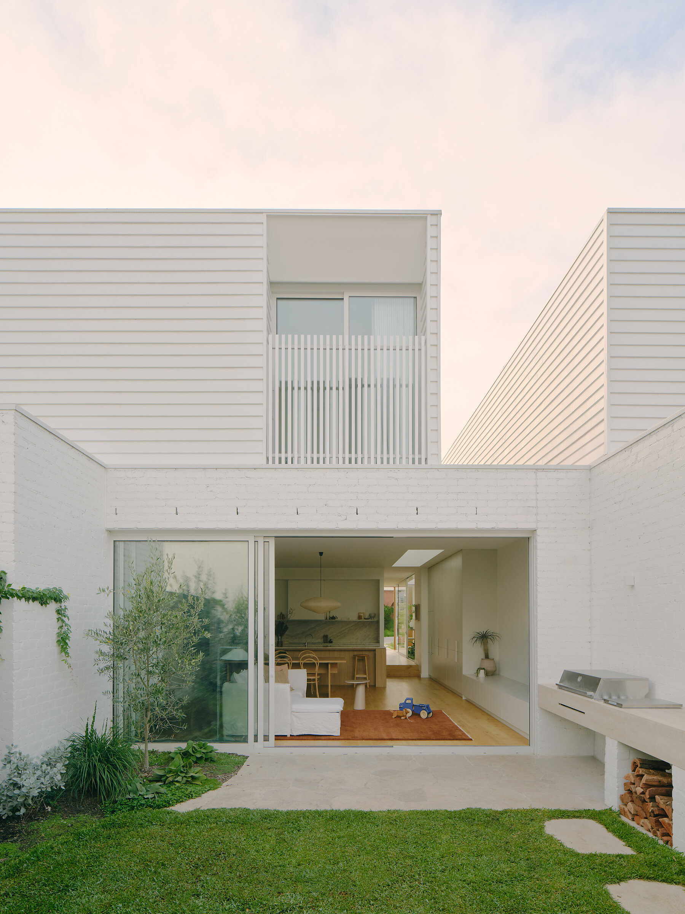
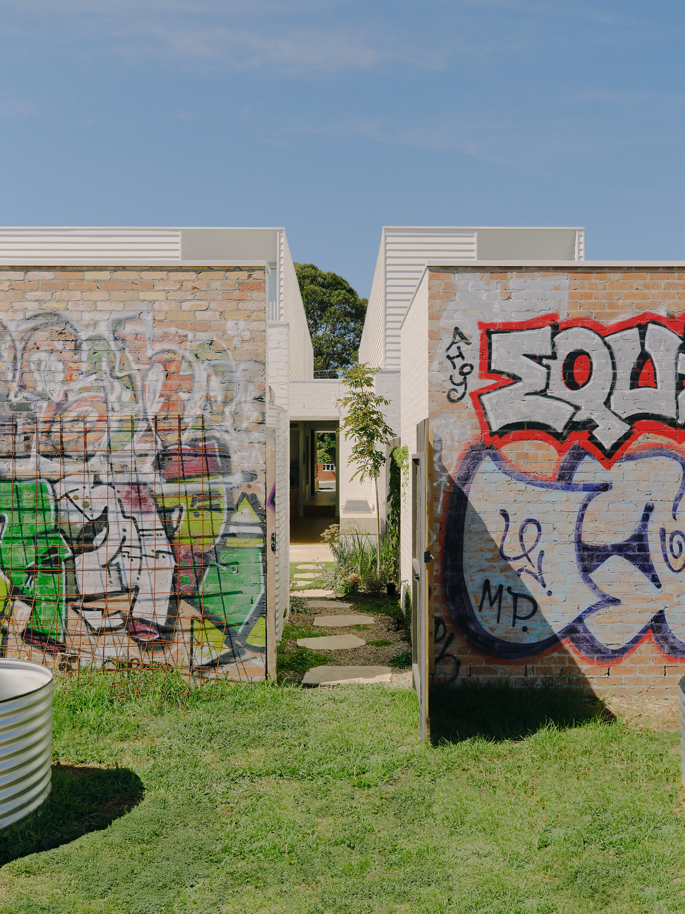
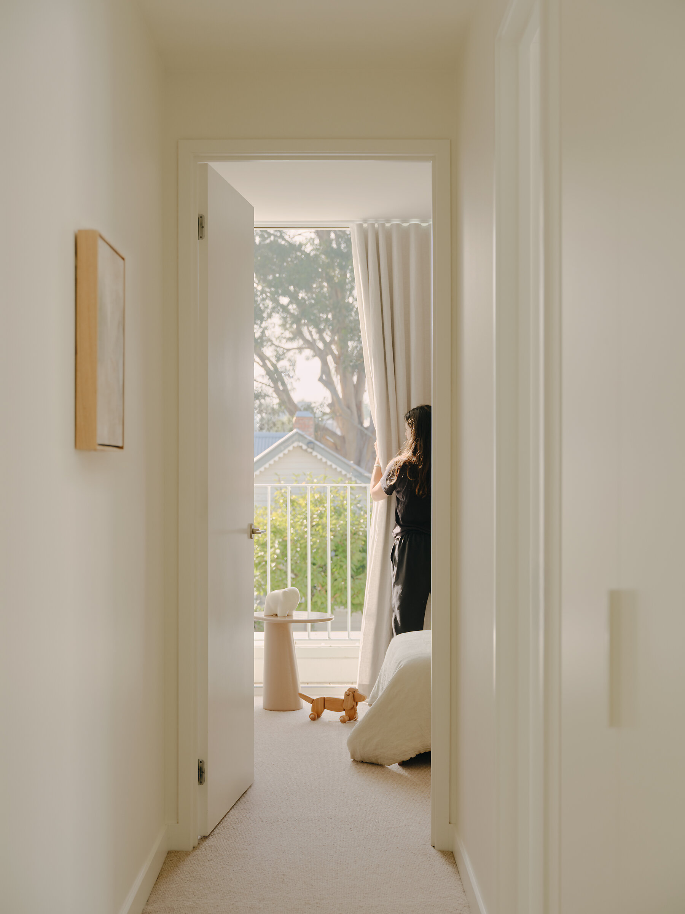
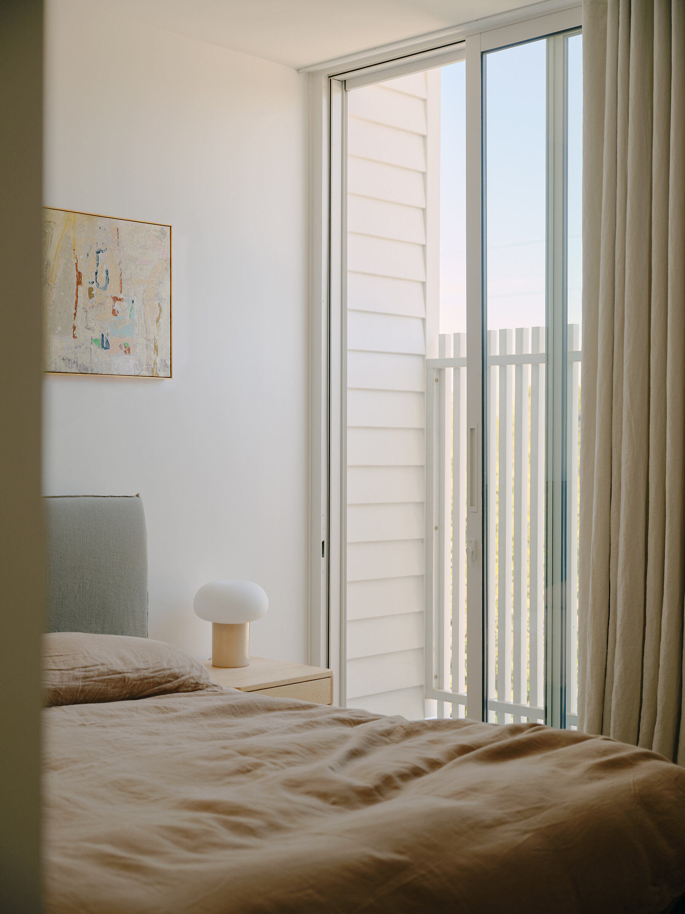
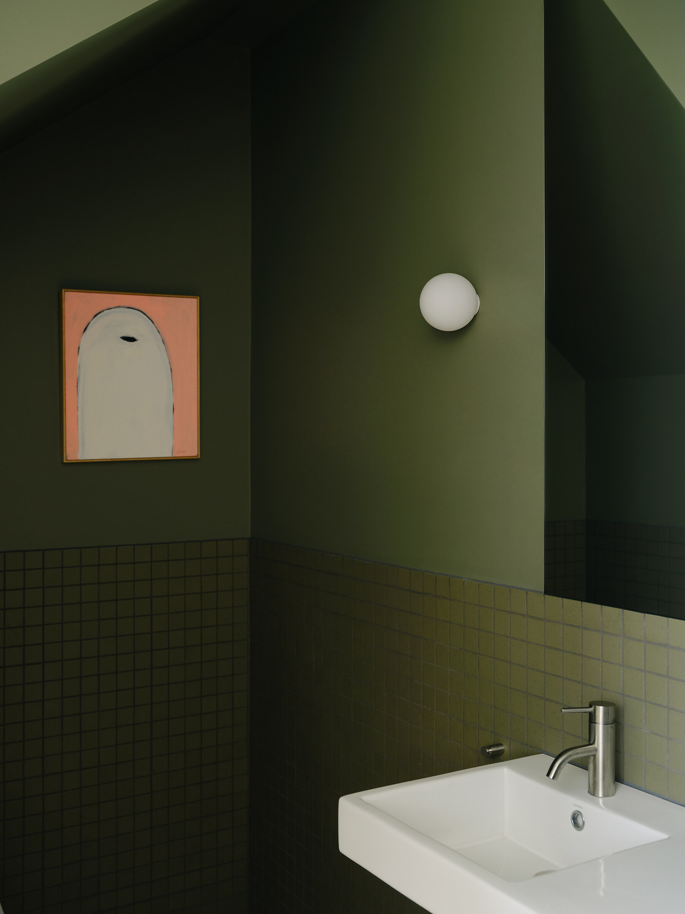
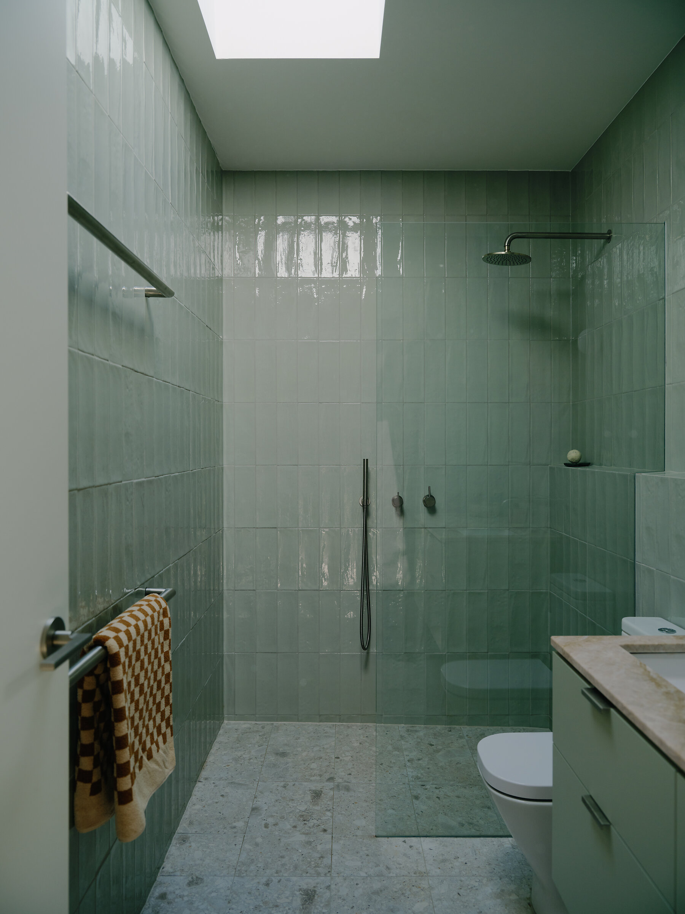
Throughout, skylights, lightwells, and pockets of landscaping cultivate a sense of openness and verticality, bathing each home with changing light and gentle breezes throughout the day and seasons. These design features offer significant environmental benefits by reducing reliance on artificial light and mechanical temperature control. Gas was abolished across the site to deliver a fully electric, fossil fuel-free development—a move that underscores the cohort’s shared environmental values and commitment to sustainable design, ensuring the homes perform efficiently and responsibly well into the future.
Though compact in footprint, The Northcote Townhouses feel generous in spirit—thoughtfully stitched into their neighbourhood, while offering residents a sense of retreat. The townhouses feel like private sanctuaries—light, bright, open and textural, detached from the street yet supporting moments of informal exchange between neighbours. Prioritising liveability, longevity and connection, the project presents a grounded, imaginative alternative to conventional density—one rooted in care, collaboration, and place.
