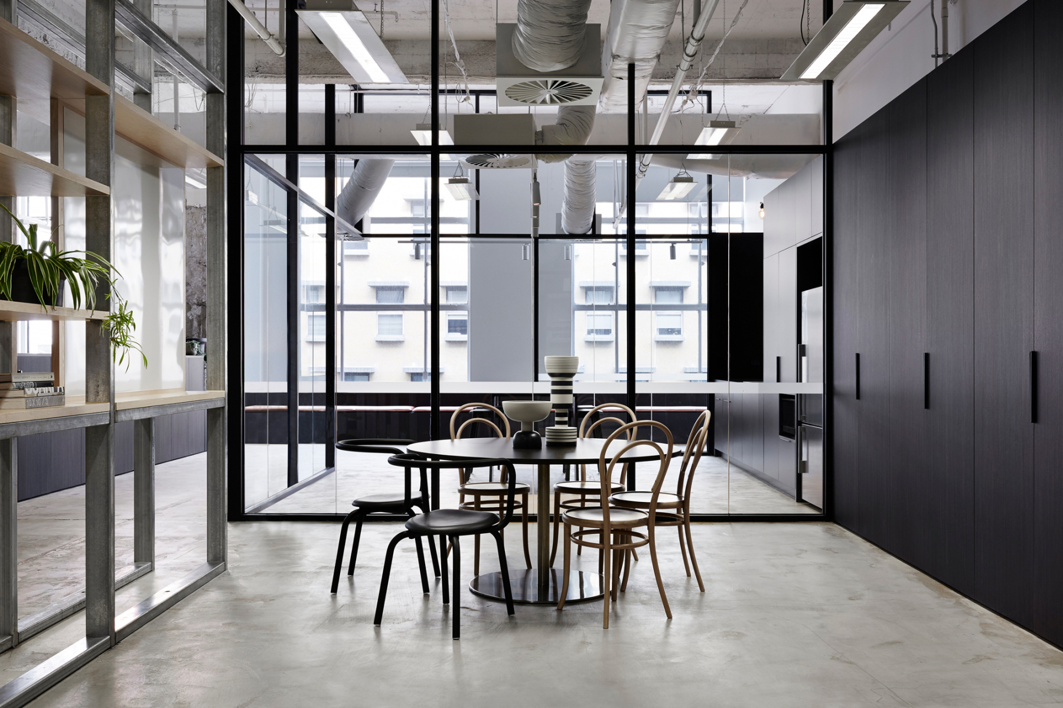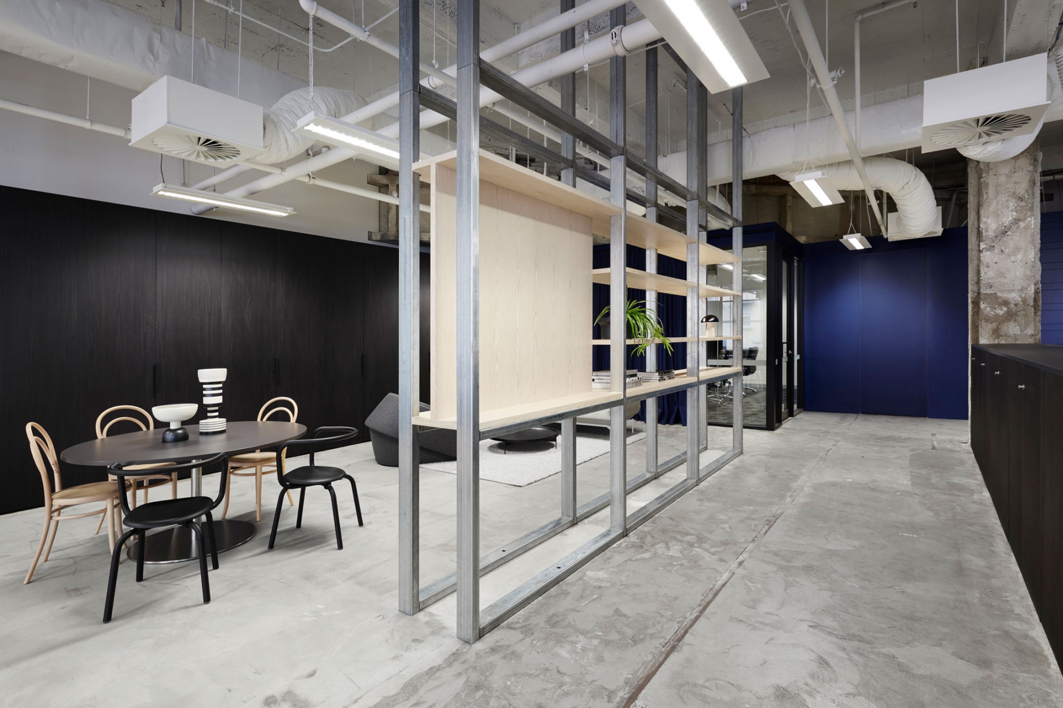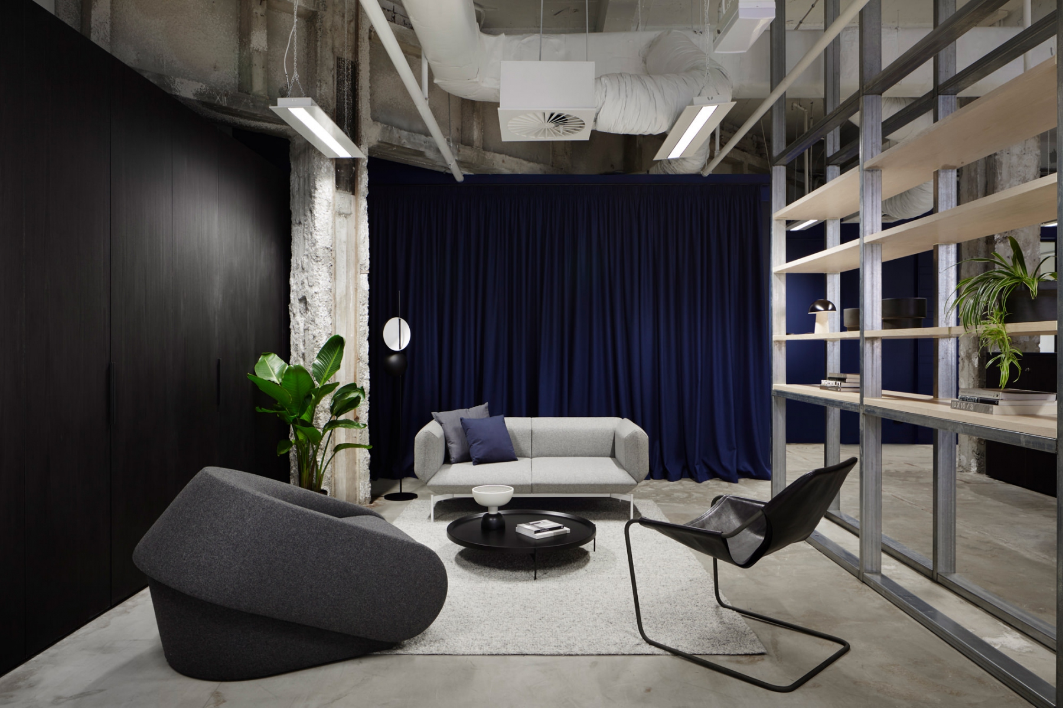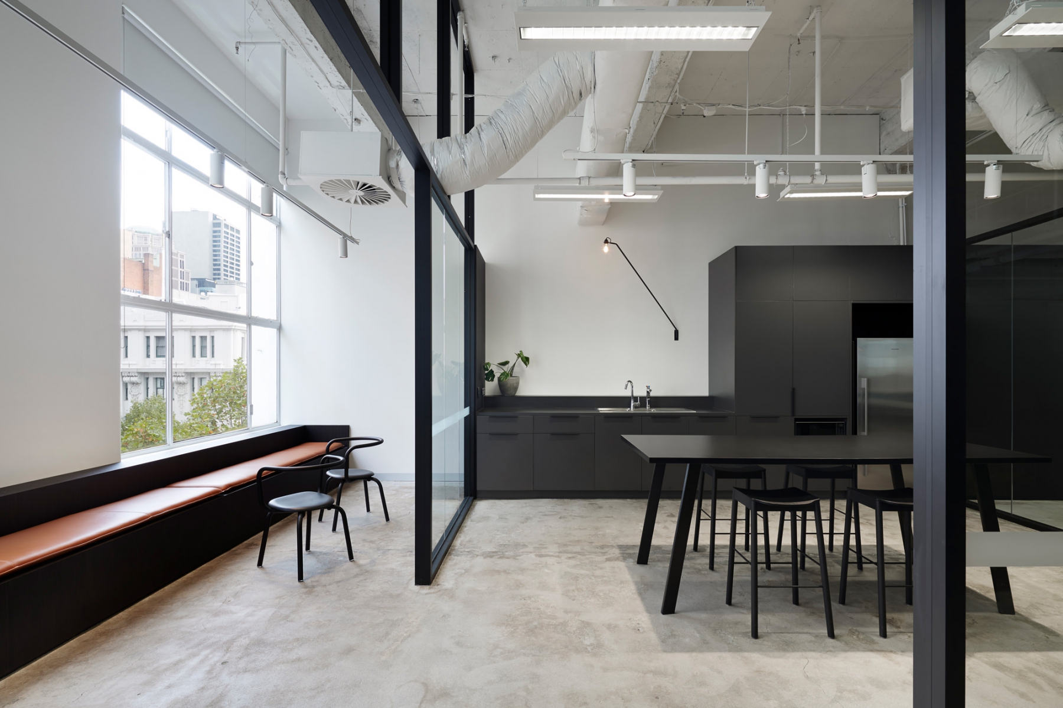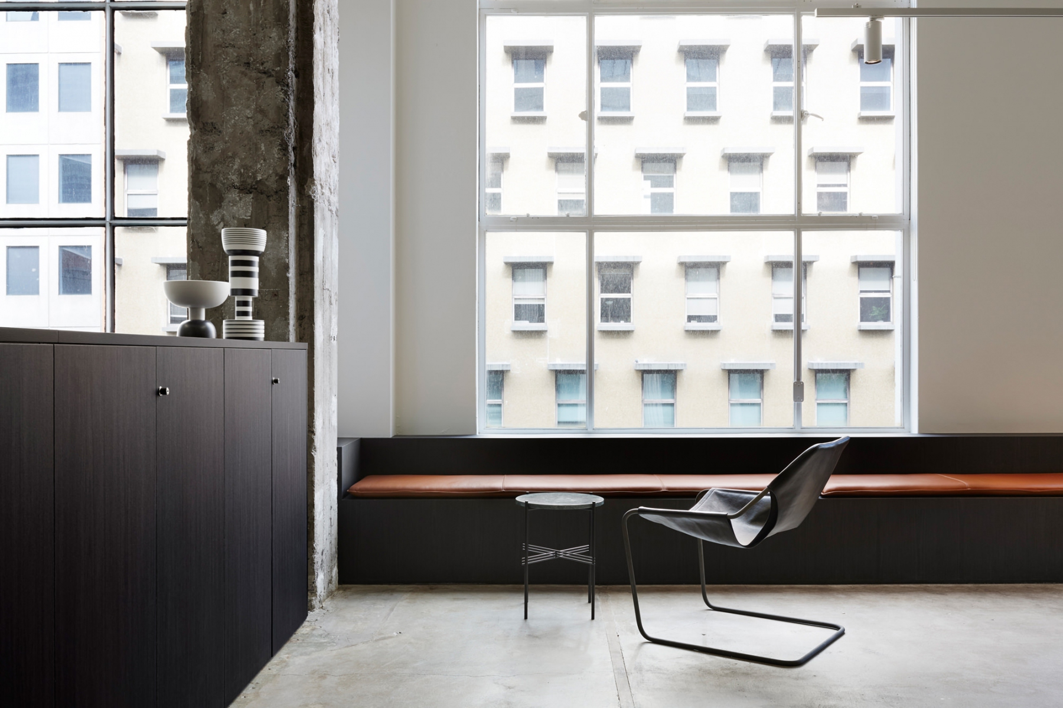Fleetwood Office
Melbourne
The Australian design and construct company, Fleetwood, sought a functional and flexible design resolution that celebrates the rawness and imperfect nature of the existing tenancy, resulting in a restrained palette and thoughtful layout.
Existing high ceilings, columns and rough concrete floors informed the initial design, which sought to retain and elevate these existing aspects. This approach was conducive to client expectations of creating a textural aesthetic through raw materials, whilst simultaneously maintaining a sustainable and economic response to the brief.
Exposed overhead services and the existing concrete slab were sprayed white to create lightness and openness whilst dark mid-height bespoke joinery sits contrastingly between existing concrete columns. A methodical approach was taken when incorporating the joinery, separating the open-plan area from the main thoroughfare and breakout space beyond, whilst simultaneously providing ample storage for the office.
Photography by Sarah Anderson
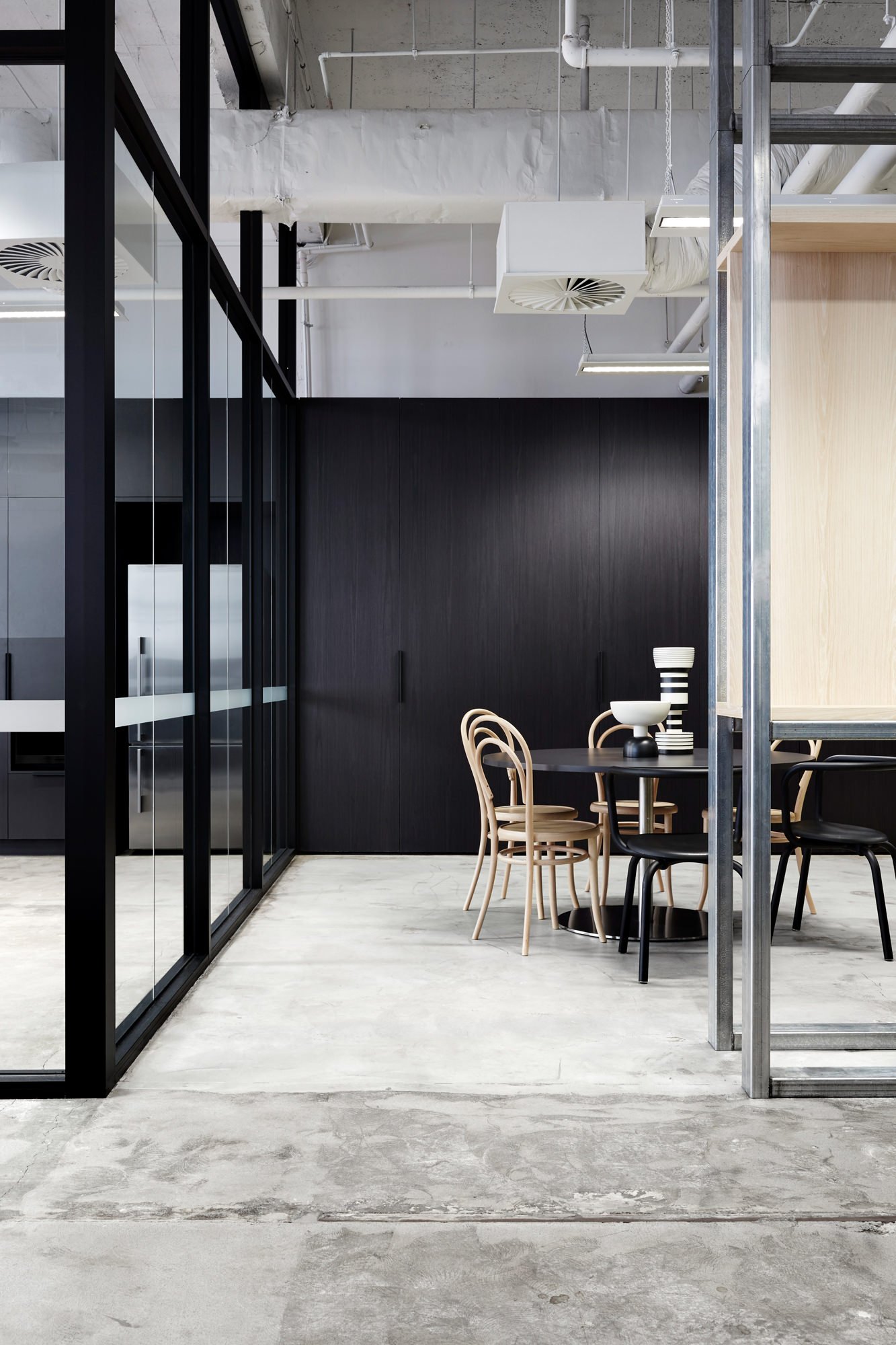
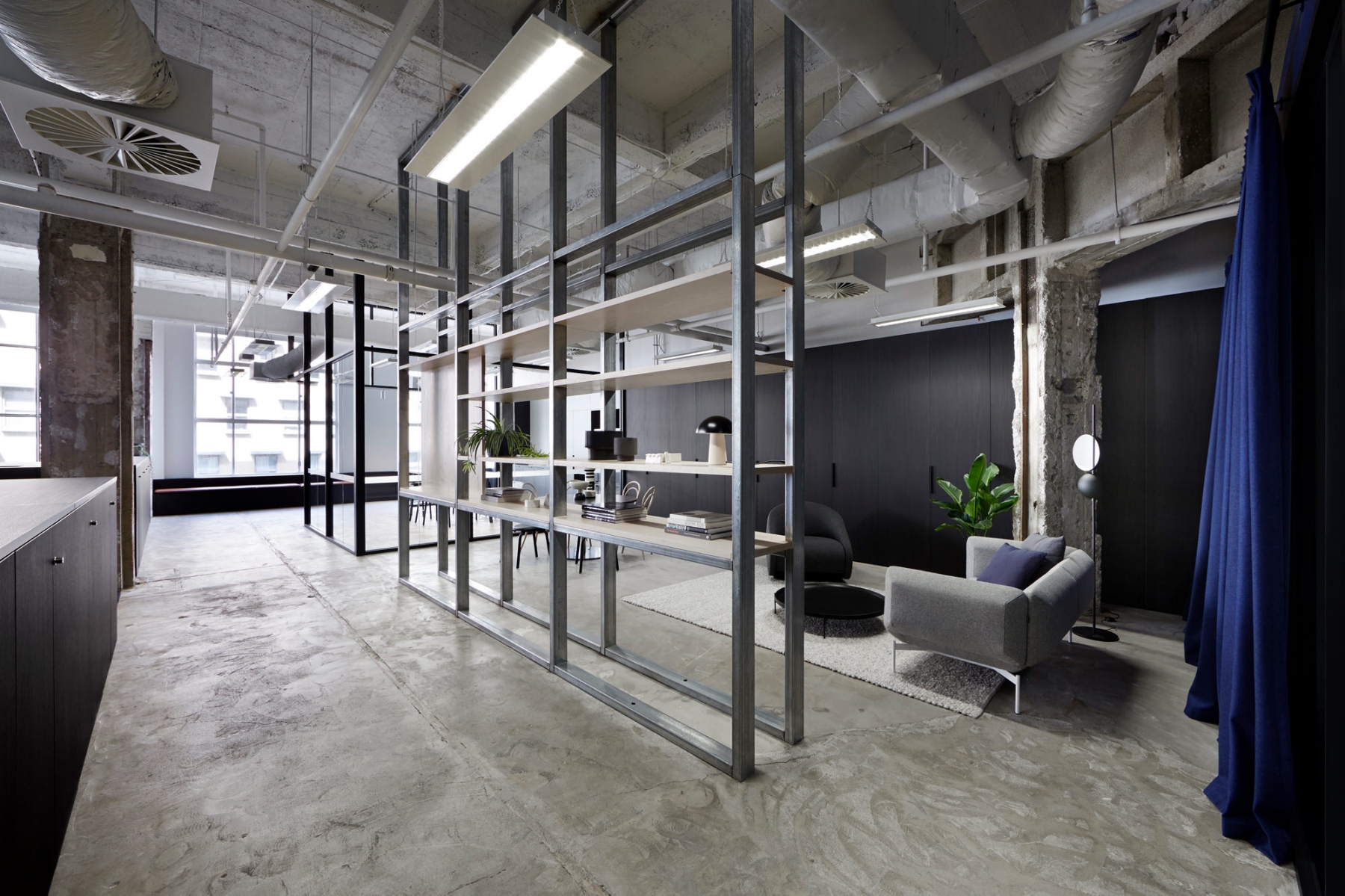
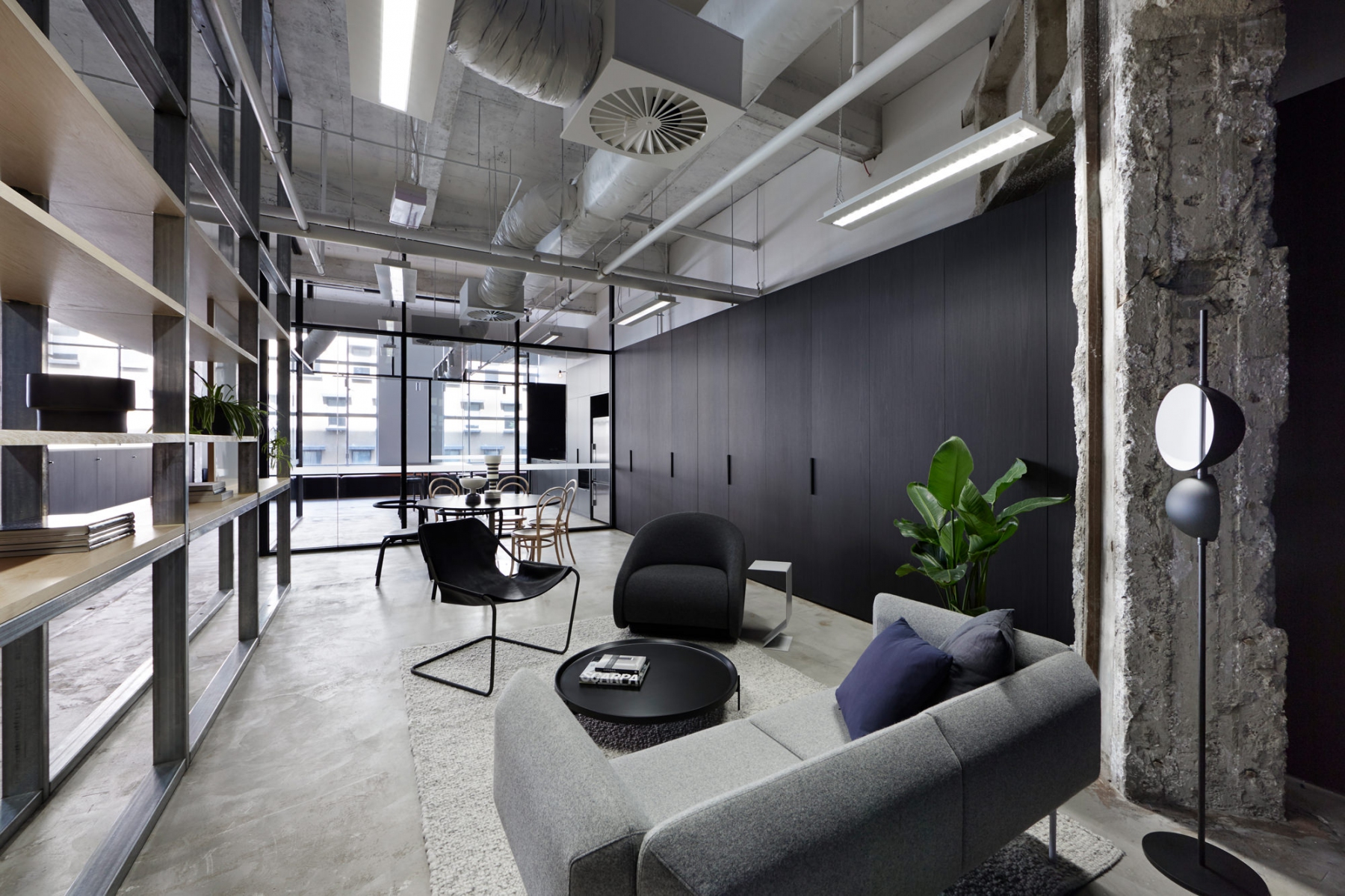
Flexibility was a crucial component of the design – and through a subtle gesture of introducing a luxuriously oversized felt curtain, it allows for the boardroom space to be open and transparent or enclosed and private; maximizing its functionality.
The ‘Think Tank' space is the heart of the design, facilitating collaborative working and informal meetings. Custom full height shelving defines the area and seamlessly allows for the display of Fleetwood’s awards, architectural models, and provides functionality for the ever- growing company. The new banquette seating subtly lines the office’s south facade, optimising city views, natural light and creating a more casual area suited to intimate meetings, relaxation and individual time.
Fleetwood’s cleverly modified open-plan spatial layout and sensitive insertion into the raw existing space encourages collaboration, functional workflow and flexibility - just as their business model reflects.
