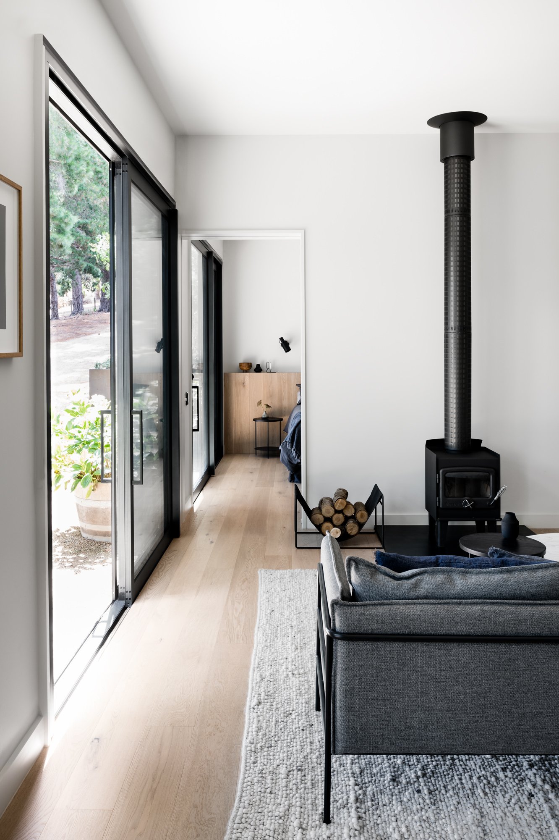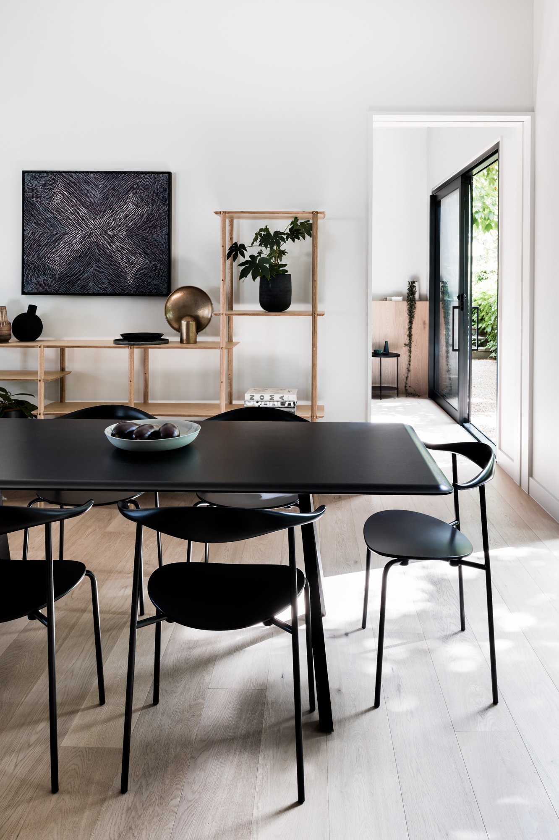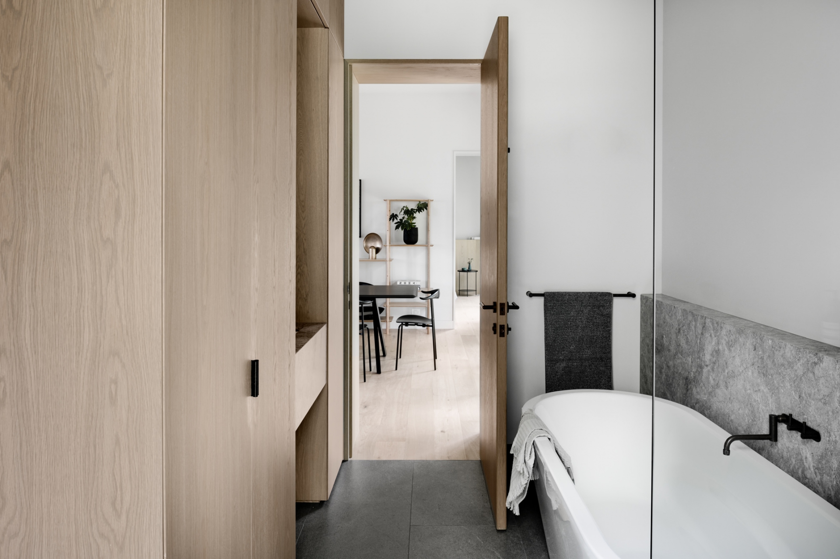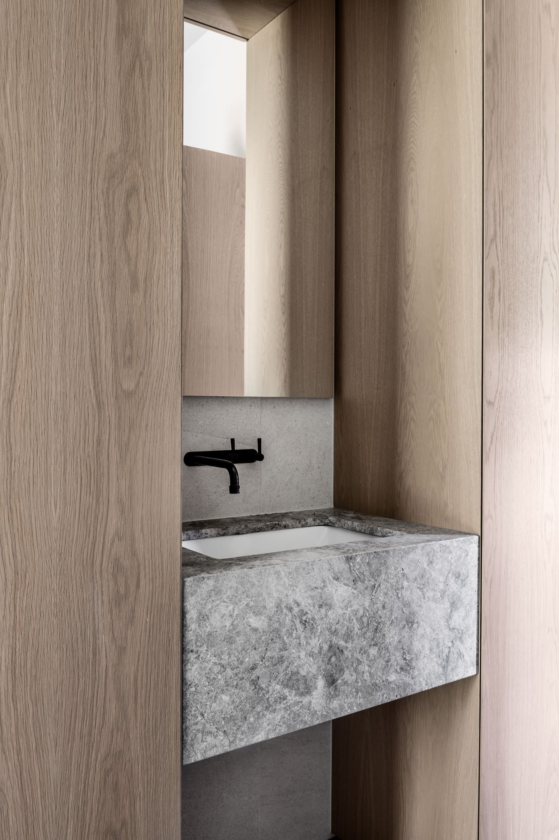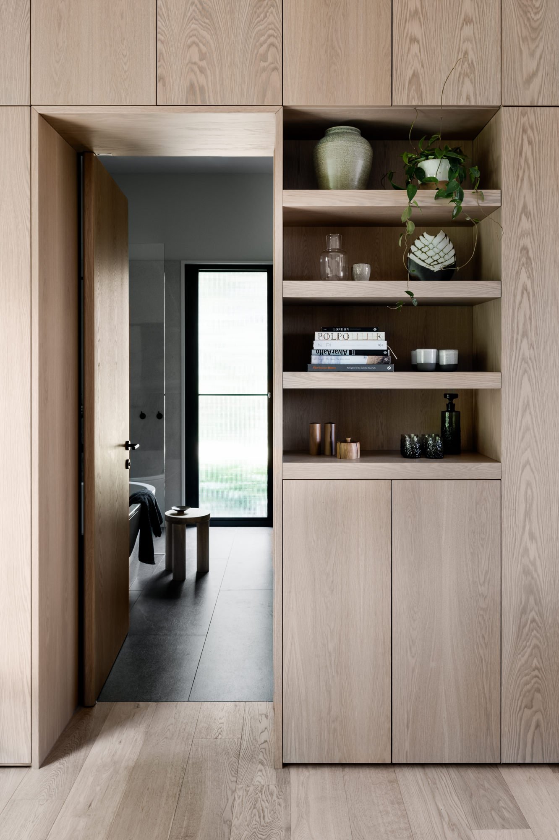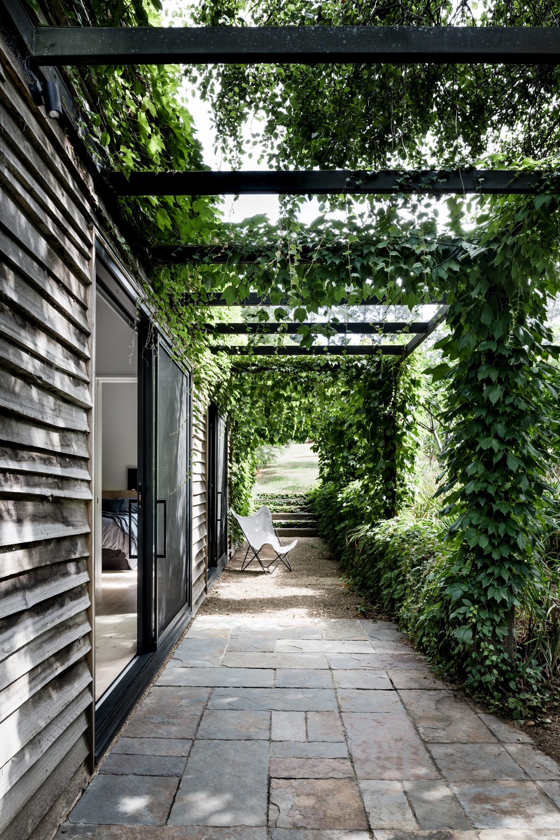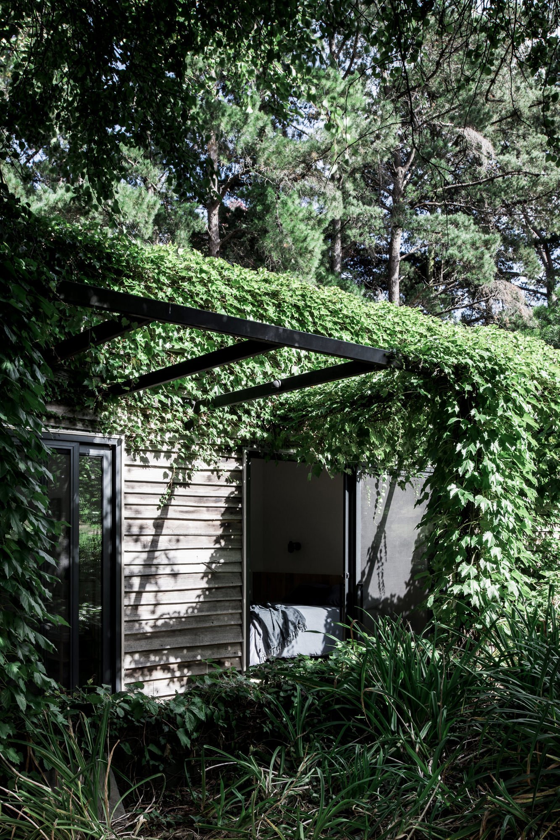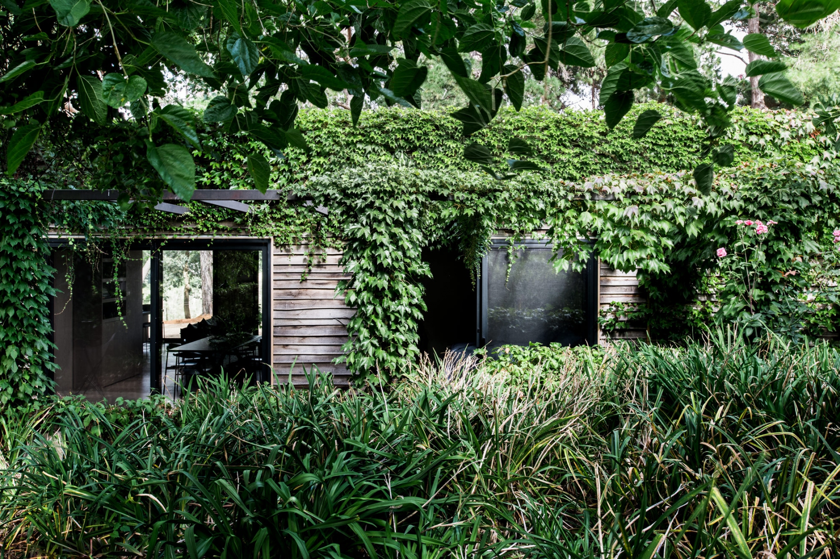Merrick's Guest House
Victoria
Originally a rustic, timber clad out-house designed by Eckersley Garden Architecture, the conversion of the Merrick’s Guest House into a sophisticated accommodation offering was informed as much by the existing infrastructure, as by the property’s rural location in Victoria’s stunning Mornington Peninsula.
The design took reference from the site's context and addressed ways of elevating the studio’s use to further anchor it to the landscape by maximizing connection to the natural beauty of the sites aspect whilst also creating a synergy with the property's existing primary residence.
Through the introduction of new openings, the interior is flooded with natural light and views of the picturesque paddocks and the surrounding gardens which are framed to wholly redefine the spatial experience. This influx of light, and the implementation of a cleverly considered layout, resulted in 2 bedrooms, a compact bathroom, euro laundry and open-plan kitchen, living and dining areas.
Photography by Tom Blachford
Photography by Tom Blachford
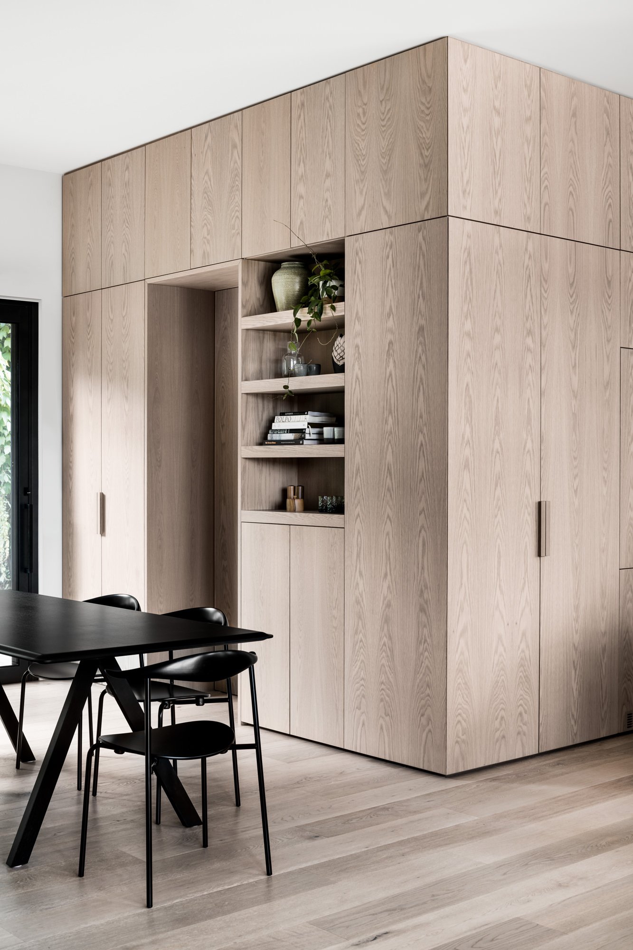
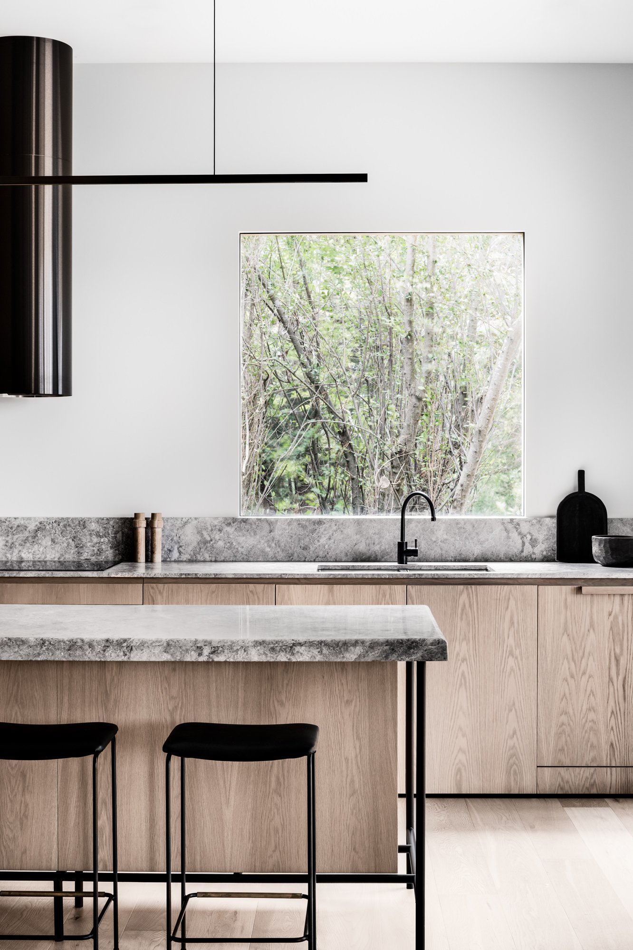
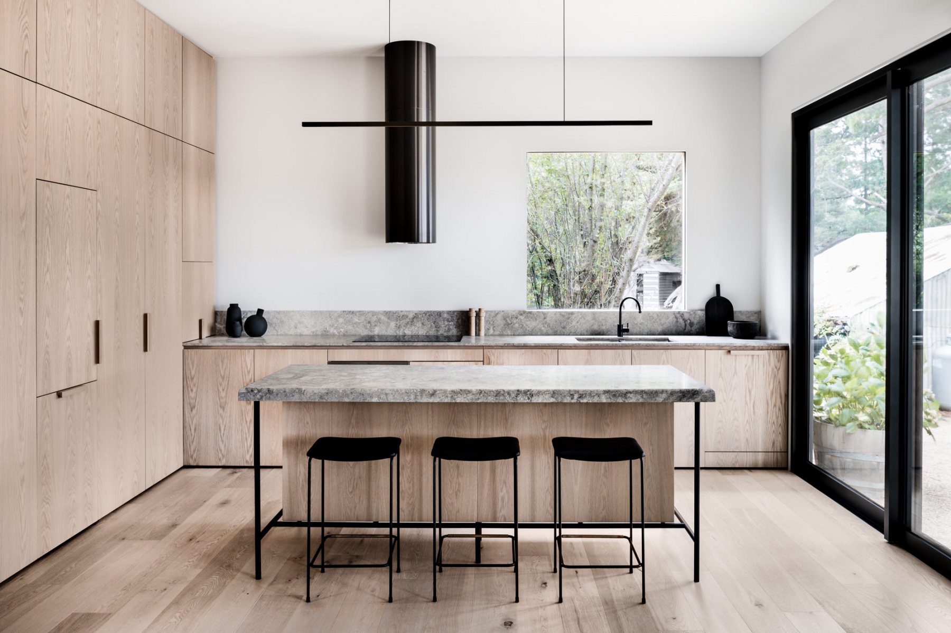
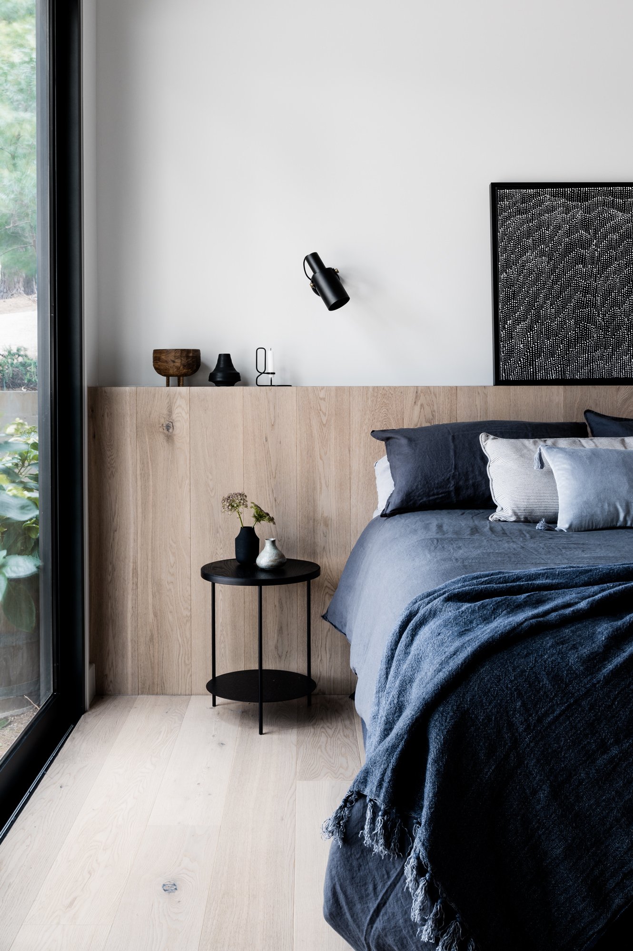
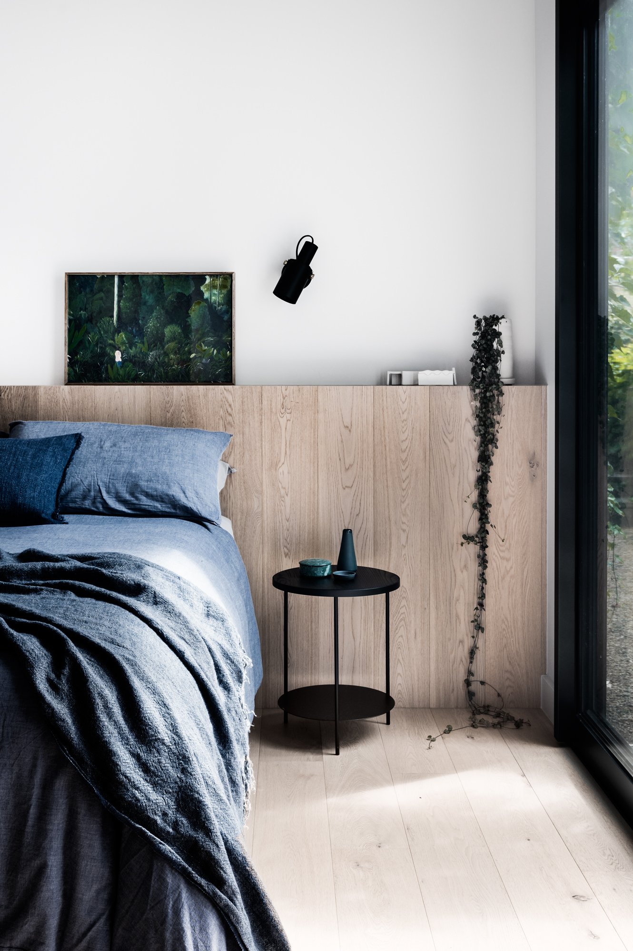
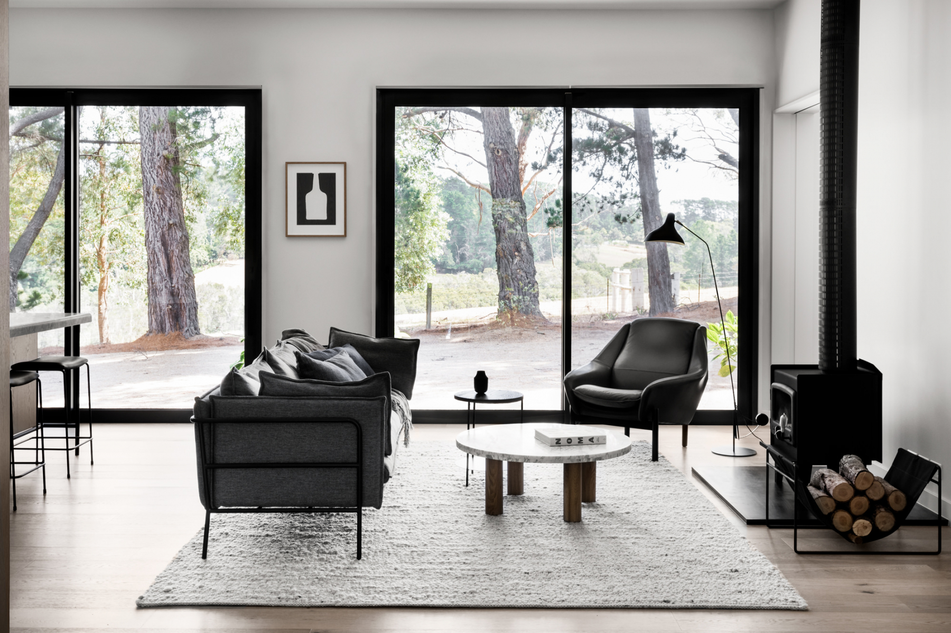
An interior palette of soft timbers and natural stone that draw upon the rustic nature of the external elements and creates a tangible connection to the landscape. A refined sophistication is evoked through the use of smoked oak floors that flow throughout the living space and create a subtle continuance from the flooring transitioning into full height joinery. This seamless integration of materials is further applied to the bathroom, an inviting timber clad pod, and is contrasted by aged bronze hardware and accents that lend a timeless resonance to the interior.
The gentle harmony between exterior and interior culminates in a bespoke accommodation offering that is raw, honest and entirely luxurious.
